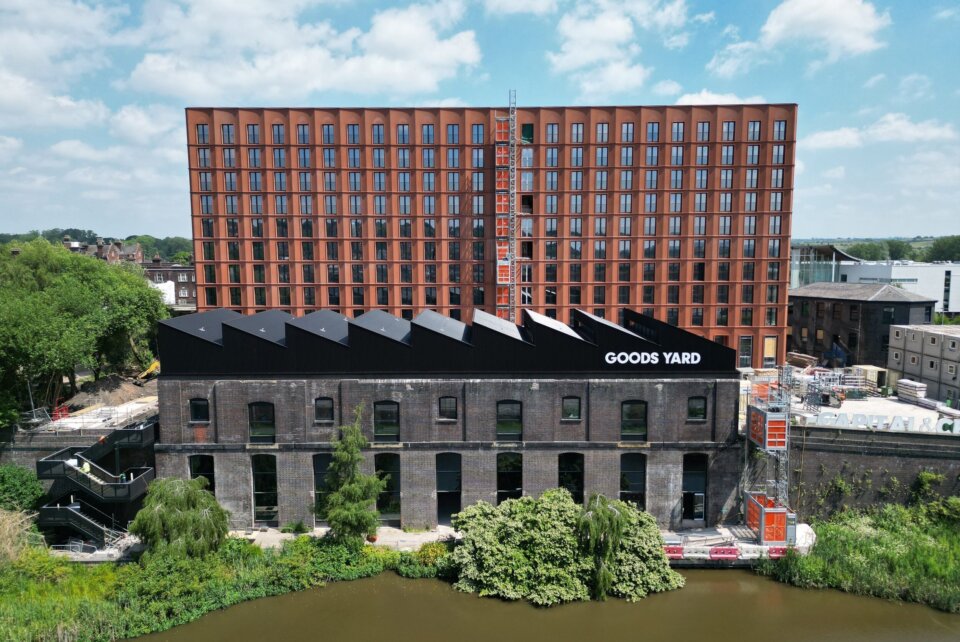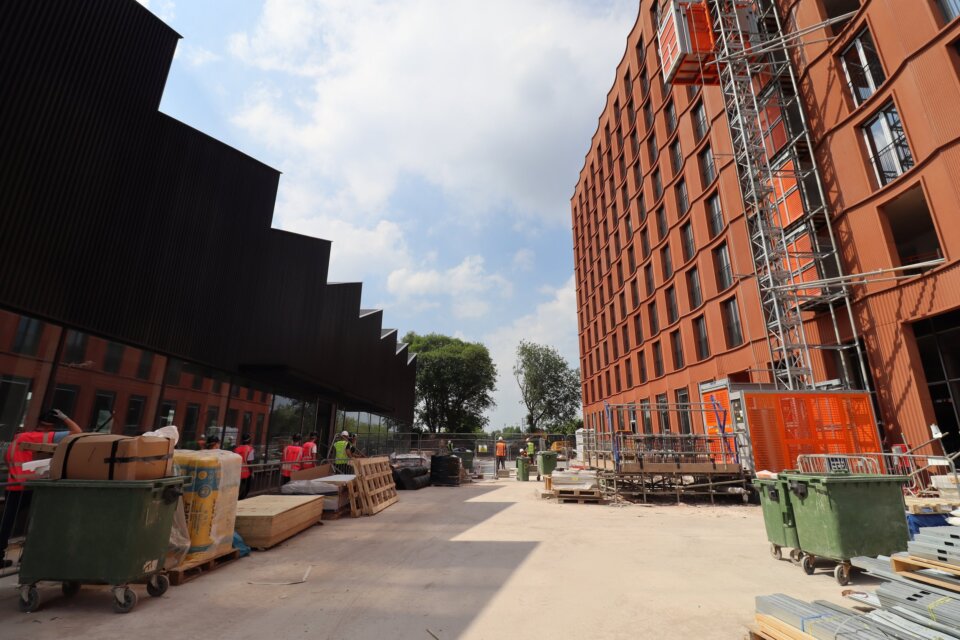Goods Yard, Stoke
Regeneration of Stoke’s industrial heritage into a community hub

Location
North of England
Client
Capital & Centric / Bowmer & Kirkland
Partner
Howells
Sector
Residential, Heritage, Arts, Culture & Leisure
Theme
Urban Regeneration, Retrofit, Nature, Transport & Movement
Services Provided
Our engineers helped deliver an ambitious regeneration project at Stoke’s railway station that transformed the historic Swift House railway goods yards into a new cultural and community hub.
A joint venture between developers Capital & Centric and Stoke-on-Trent City Council has revolutionised the site and turned it into a multi-million-pound canalside urban hub.
Our engineers have helped design the transformation of the area into a thriving urban quarter. The buildings include a new build ten-storey residential building providing 174 homes and the redevelopment of Swift House, retaining the historic basement with a new steel frame workspace above. A disused signal box building on site is being retained and converted for commercial use.
The existing dramatic fan-arched vault basement has been redeveloped into a market space, with mezzanines and events space, a feature entrance staircase, and a focus on natural light through newly-inserted sun tubes at the peaks in the ceiling vaults. The old industrial shed above was dismantled and replaced with a new single-storey commercial pavilion.
The public realm at ground level connects the hub and the residential buildings and provides a connecting route to the nearby station for cyclists and pedestrians shortening journeys.
The team collaborated with the Canals and River Trust to manage water discharge into the canal. A podium drainage system was installed, featuring a landscaped area over the existing basement, which includes an attenuation tank and a permeable stone system to control and slow down surface water discharge into the broader drainage system.


Goods Yard is a new neighbourhood of 174 rental homes, 30,000 sq ft of workspace, independent bars, restaurants, coffee shops and stores, and a lush, green public square designed for relaxing and socialising.
Services










