Mayfield Regeneration, Manchester
£1.5bn mixed use masterplan to transform Manchester’s eastern gateway
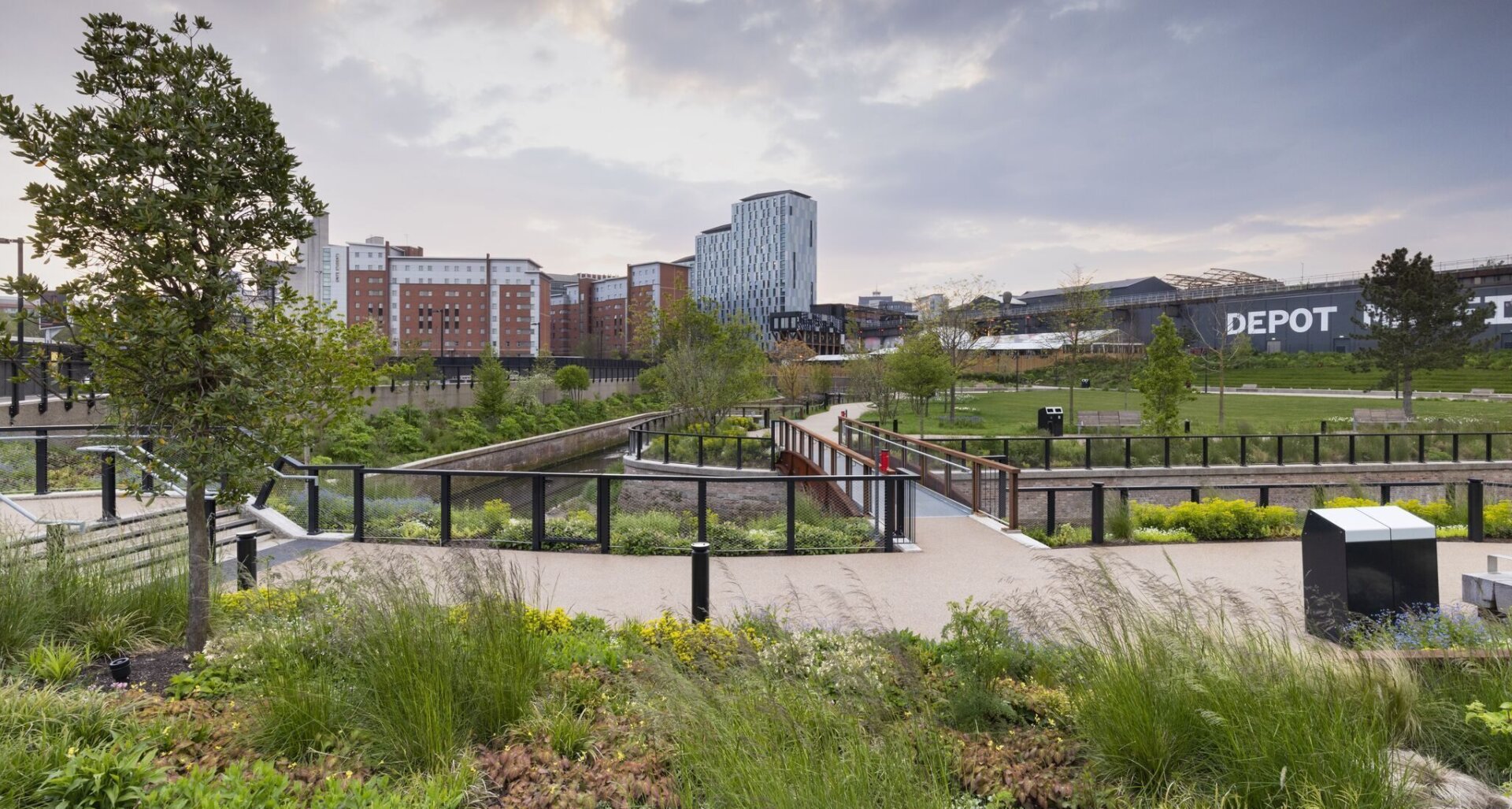
Location
North of England
Client
The Mayfield Partnership
Sector
Residential, Workplace, Heritage, Arts, Culture & Leisure, Urban Infrastructure
Theme
Urban Regeneration, Community, Retrofit, Nature
Services Provided
Mayfield Regeneration is a £1.5bn, 20-acre mixed-use masterplan at Manchester’s eastern gateway, delivering transformational change to this post-industrial part of the city. The scheme includes up to 1,500 new homes, 320,000 sq ft of commercial workspace, retail and leisure spaces, and Manchester’s first new city centre park in over 100 years.
We are delivering civil, structural, transport, geotechnical, and geoenvironmental engineering services across multiple phases, working alongside a wide team of architects and collaborators. Our involvement stretches from early feasibility and infrastructure interventions on Fairfield Street, through to the meanwhile-use of the Depot, award-winning Mayfield Park, and new buildings such The Poulton and Republic.
This long-term partnership with Landsec U+I and the Mayfield Partnership demonstrates integrated, nature-led urban regeneration. Across the site, we’ve applied low-carbon and circular economy principles: deculverting the River Medlock, reusing cast-iron beams, and rethinking rainwater management through SuDS. Our teams continue to lead design and delivery into the future commercial and residential phases.
Partners
Masterplan and Mobility Hub Architects
Studio Egret West
The Poulton Architects
Bennett Association
The Republic Architects
Morris and Co
Residential Plots Architects
ShedKM
Mayfield Park Landscape Architects
Layer.Studio
Mayfield Park Landscape Architects
Gillespies
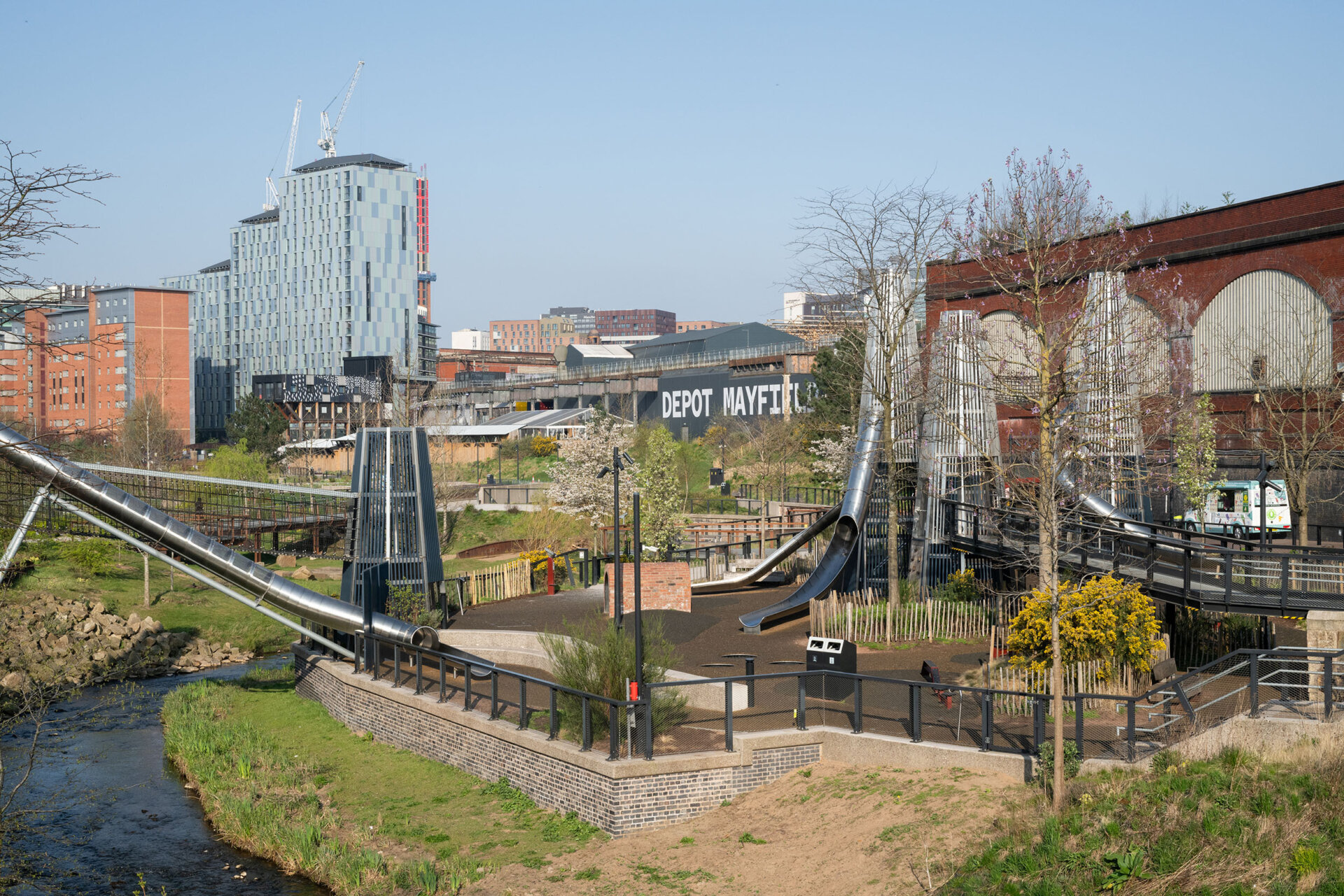
A bold regeneration project combining infrastructure, culture, landscape and sustainability - Mayfield is reconnecting a historic area of Manchester with nature and people
Manchester City Centre’s first new public park in over 100 years
Mayfield Park is a 6.5-acre brownfield site with a rich industrial history dating back to the 1700s. It has now been transformed into a public green space that celebrates its heritage and exemplifies sustainable construction practices.
In collaboration with Studio Egret West, Layer Studio, and contractor PP O’Connor, we reused site infrastructure to create functional and aesthetic elements for the community. The recycling and reusing of materials during construction saved approximately 553 tonnes of CO2, equivalent to the emissions of 651 London to New York flights.
Creative solutions were employed to retain the existing riverbank structure. Through detailed load balance analysis, one thousand cubic metres of concrete buttressing proposed by the previous park engineer were removed. Instead, a delicate, targeted repair approach was used to restore the 1km long brick-and-stone masonry river wall
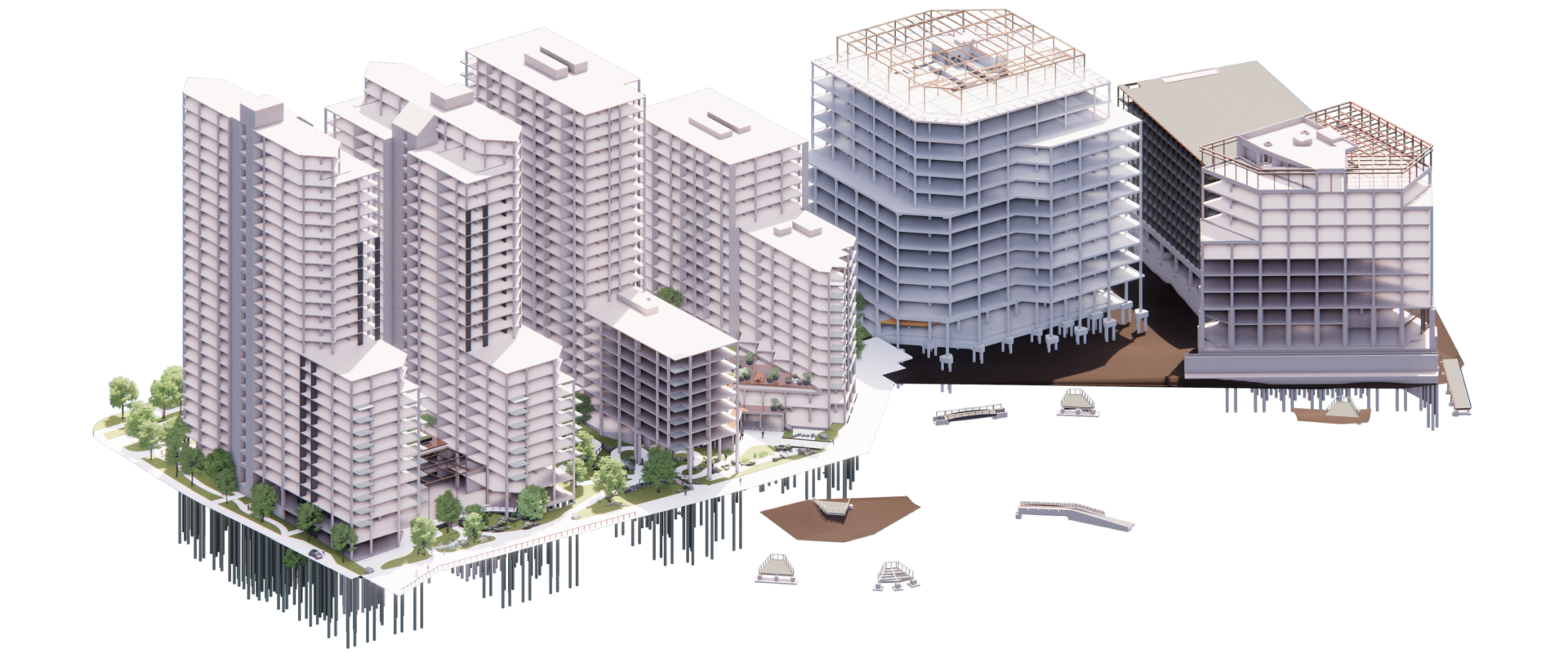
A team effort
Collaboration has been key to delivering our services across the masterplan. Each portion has its own architect and ensuring that the completed regeneration holistically comes together as one is important. Our work across the different development plots, the Park and the existing Depot was key to enabling the client to realise the development. We have separate delivery teams on each portion to enable concurrent delivery and maintain resource at programme pinchpoints, with senior figures bringing the whole piece together and facilitating knowledge sharing and collaboration amongst our team. This has been particularly important during the construction stages, where responsiveness of our team has helped to deliver the Park project within tight timescales to suit the funding window.
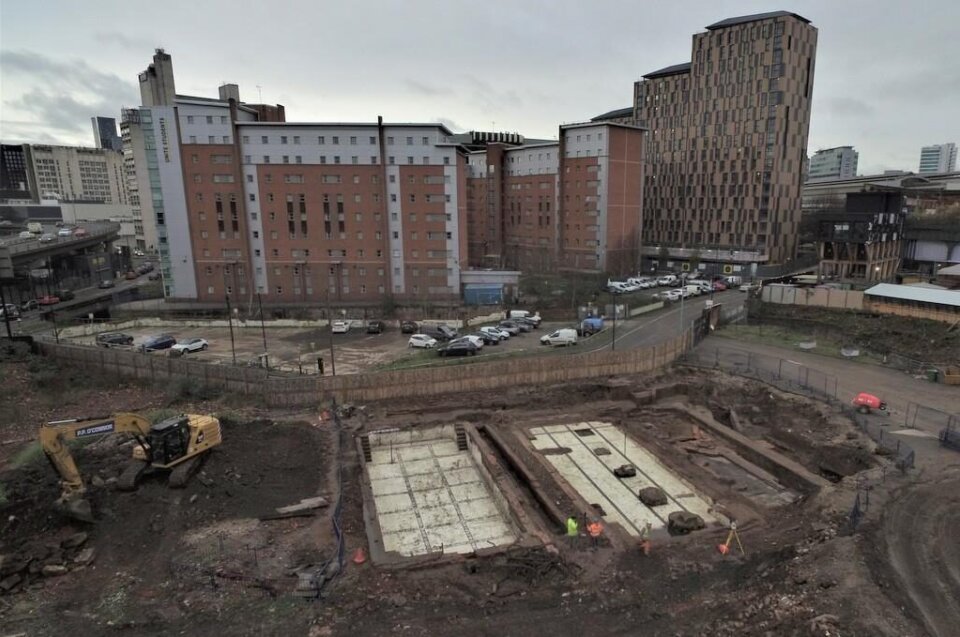
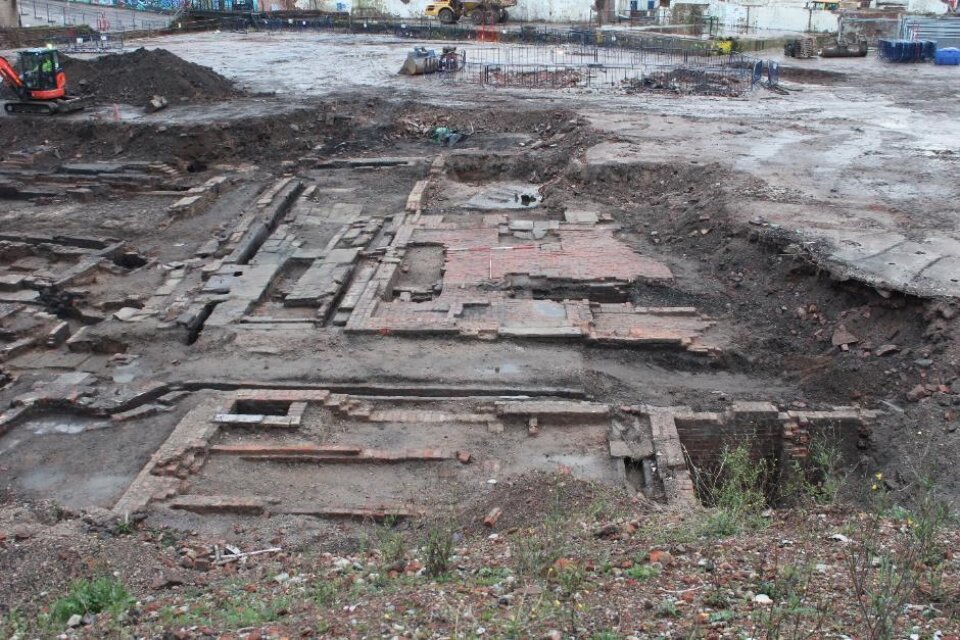
Archaeological excavation
A two-phased excavation by our archaeology team revealed significant 18th- and 19th-century remains, including Mayfield Dyeworks, Ardwick Tannery, Chapelfield Dyeworks, and the well-preserved Mayfield Baths. This project highlighted advancements in social and public health during the industrial revolution, contributing to Mayfield's transformation and bringing its rich history to life.
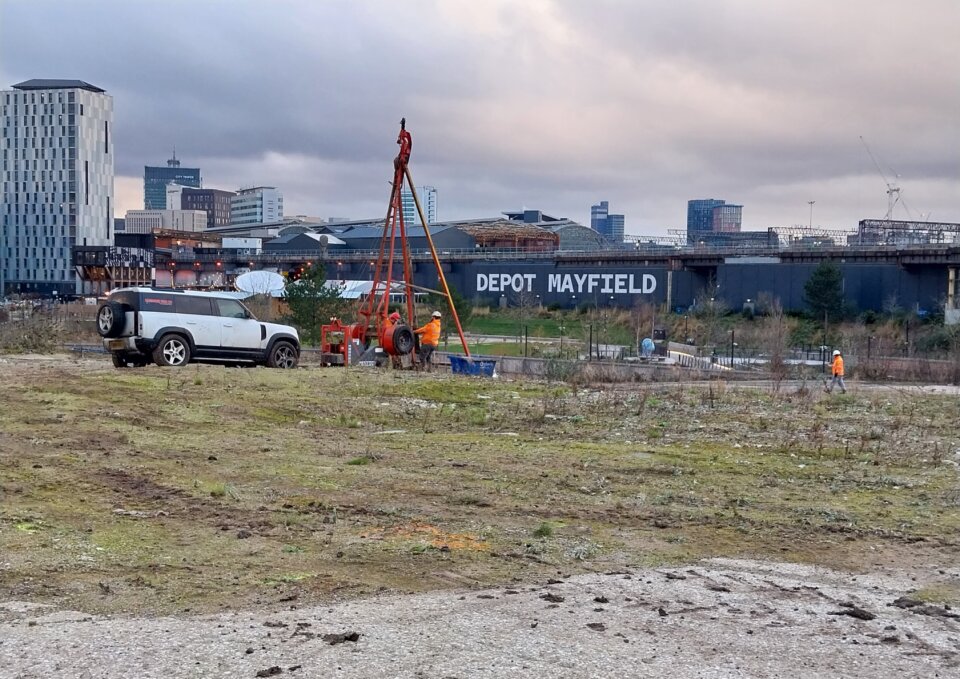
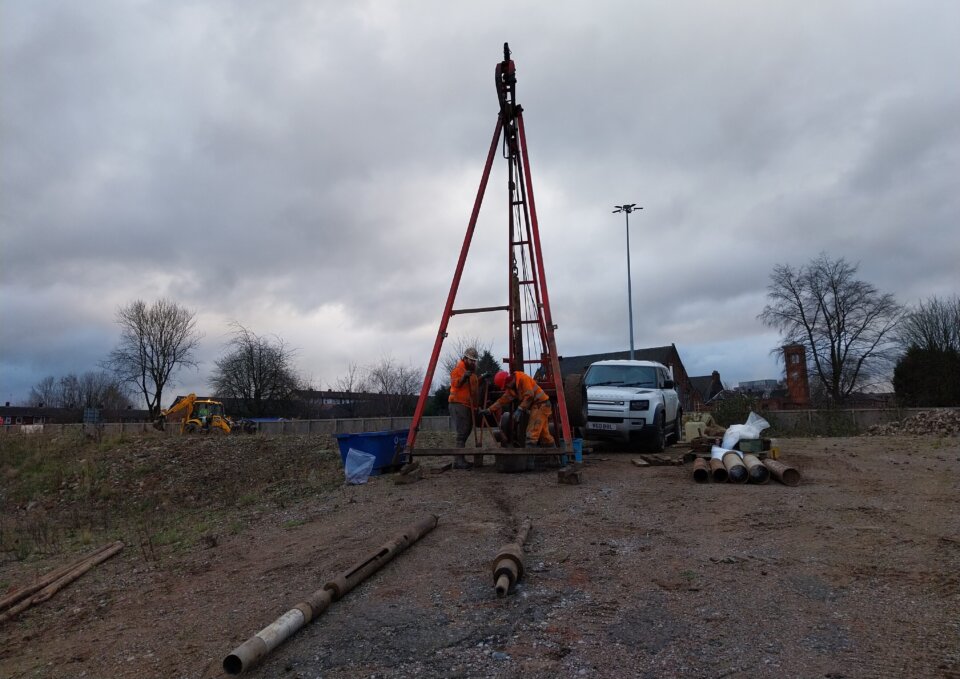
Geoconsultancy
Our team have provided geotechnical and geo-environmental services for phases 1a and 1b, conducting intrusive ground investigations to fill data gaps and support planning condition approvals. A targeted site investigation across the Phase 1b area highlighted potential risks and provided information to support the building foundation designs. We are looking at other areas of the masterplan undertaking desk studies, data review and preliminary risk assessments to inform future design phases.
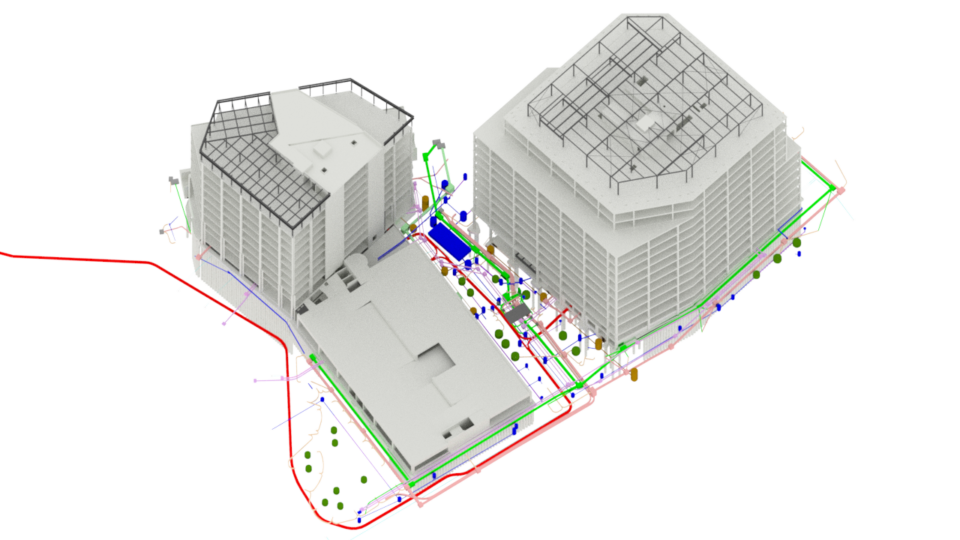
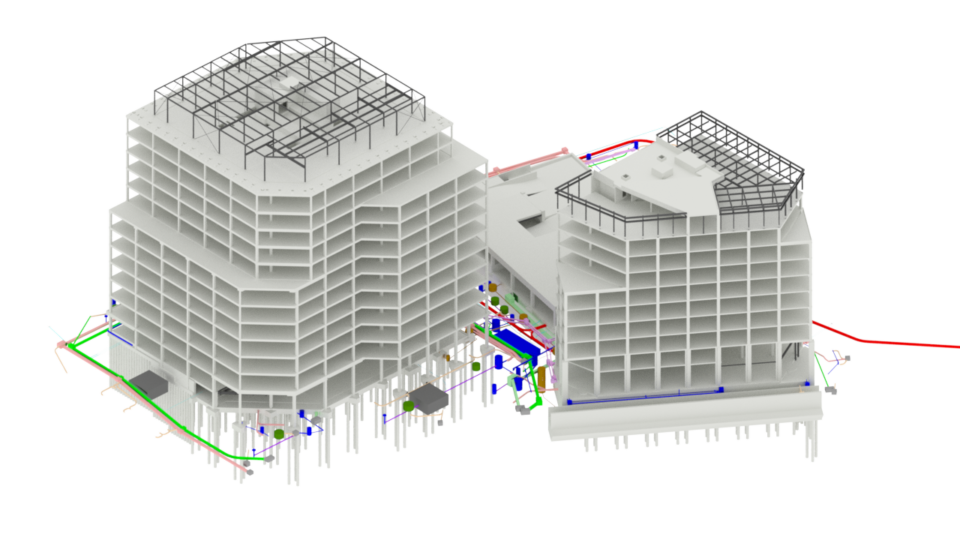
Civil and structural engineering
We have developed the designs for the soon to be constructed first phase of the new building developments, Phase 1a, comprises two commercial office buildings and a new multi-storey mobility hub working with Studio Egret West (SEW), Bennett Associates and Morris & Co. Following on from this we have been working on the Phase 1b to deliver the design of over 850 homes in four residential towers, over two plots with SEW and ShedKM.
We developed designs for Phase 1a, two commercial office buildings and a multi-storey mobility hub with Studio Egret West (SEW), Bennett Associates, and Morris & Co. Following on from this we are designing 880 homes for Phase 1b, four residential towers across two plots with SEW and ShedKM.
Mayfield has always been an industrious part of this great city. In Victorian times it was a city within a city, powering Manchester’s role in the Industrial Revolution. As we look to the future it feels entirely appropriate that Mayfield will set a new blueprint for the creation of beautiful, progressive, sustainable neighbourhoods. Making the most of the heritage here at Mayfield just makes sense - there’s a treasure trove of material from this rich past which we’re celebrating across the site, which is so important from both a conservation and carbon point of view.
Martyn Evans
Creative Director, Landsec U+I
Our Team







