Glasgow Avenues
Enabling infrastructure and integrated public realm (EIIPR)
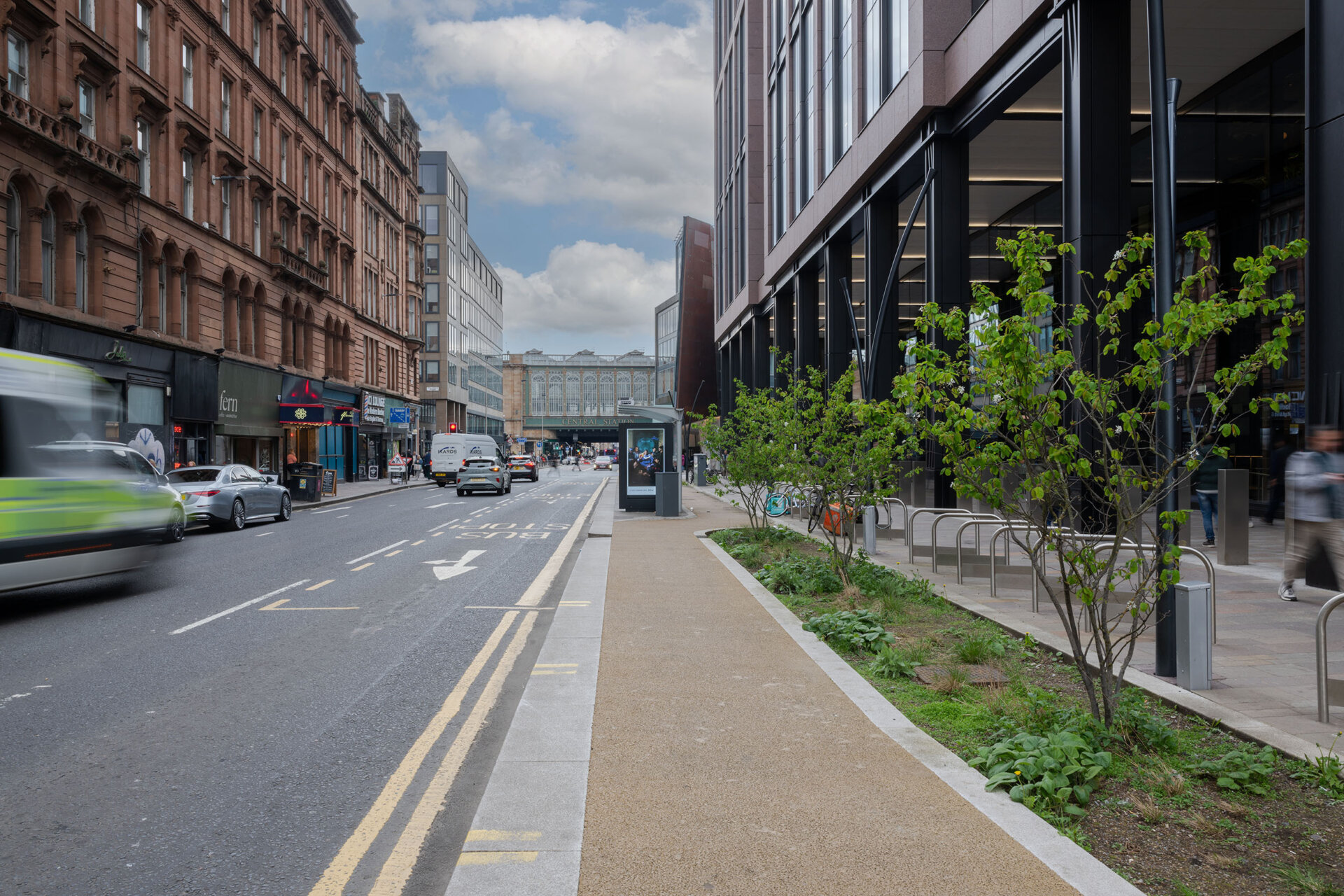
Location
Scotland
Client
Glasgow City Council
Partner
Urban Movement (Block A)
Sector
Urban Infrastructure
Theme
Urban Regeneration, Community, Nature, Transport & Movement, Policy & Guidance
Services Provided
We led the design and delivery of the first third (Block A) of the £115m City Deal funded EIIPR project, which covers a total of 12.5 hectares in the city. Acting as lead consultant, project manager (NEC3) and civil and transport engineer managing a team of specialised sub consultants.
The transformation of the ‘Glasgow Avenues’ seeks to dramatically improve the quality of the city centre environment, putting people at its heart. Block A focusses on seven key city-centre thoroughfares; Argyle St west, Argyle St east, St Enoch’s Square, the Underline (a pedestrian and cycle route linking Great Western Rd with the city centre), Sauchiehall Precinct, Cathedral St and North Hanover St, the aim is to improve connectivity, introduce sustainable green infrastructure through attractive streetscapes and enhancing biodiversity, protect space for cyclists and pedestrians, improve the way public transport is accommodated and transform the perceptions of the city for all those who live, work and visit.
Partners
Landscape Architects
Urban Movement (Block A)
Landscape Architects
John MacAslan & Partner (George Square)
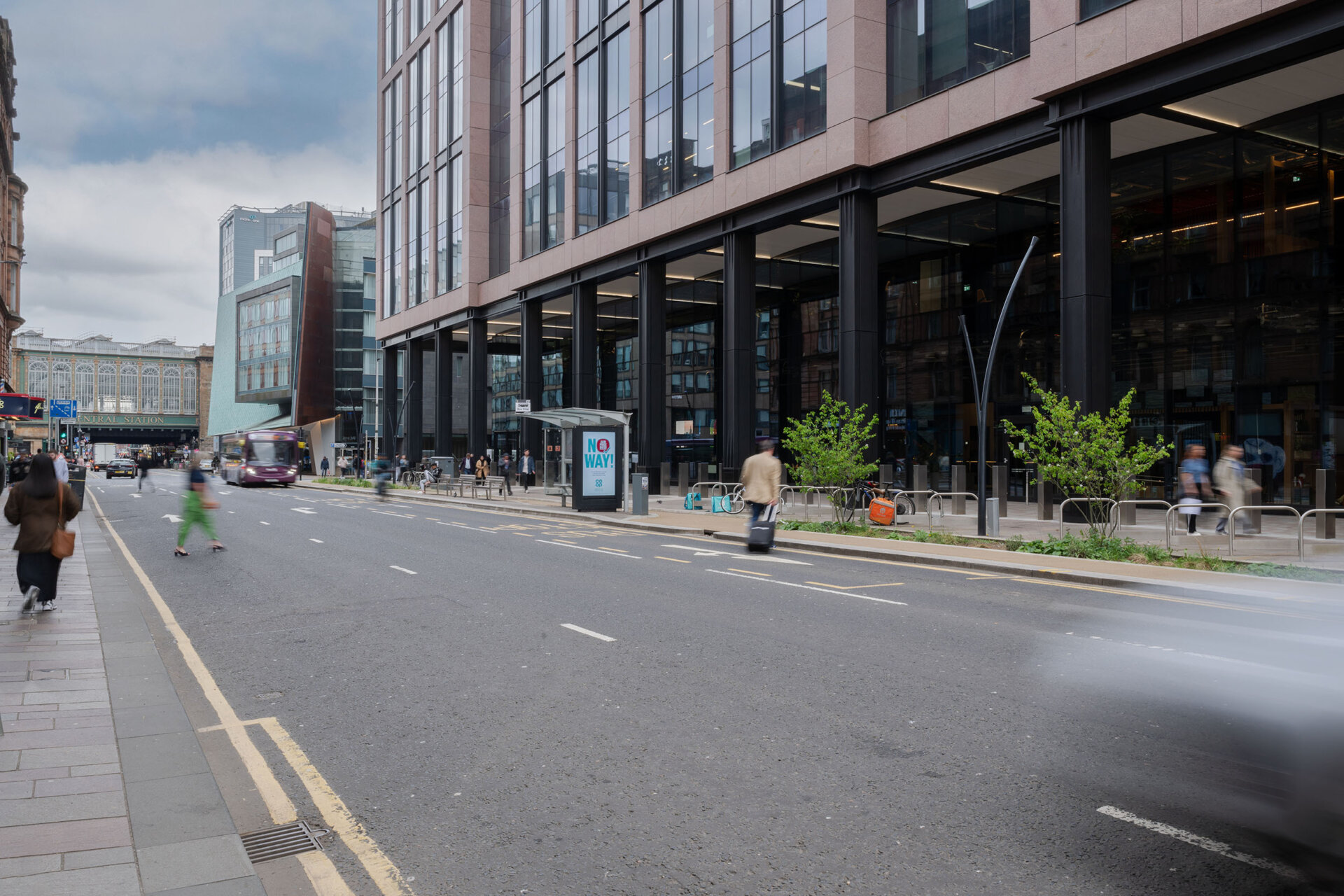
The Avenues offers amenity, habitat and biodiversity opportunities and will showcase an alternative city scape that will reposition Glasgow as a progressive city.
Designing for climate change
Climate change brings significant challenges in the form of increased rainfall and flood risk. The existing combined sewer system in the city is at capacity during storm events which results in the system overflowing direct to the River Clyde via combined sewer overflows (CSO’s). A key solution is to attenuate the flow of the surface water by the installation of raingardens which allow the water to drain away more naturally, preventing flooding, and bringing biodiversity into the city. The scheme also has potential to help to make existing gap sites along the route more economically viable for redevelopment by freeing up capacity within the existing city combined sewer infrastructure without the need for further costly reinforcement of it. As part of our commission, we embarked on a research project to develop new Glasgow-specific innovative solutions. We tested a series of trial raingardens which were fed stormwater from Argyle Street. Samples of water flowing into, and out of, them were collected and analysed in the University of Strathclyde (UoS) laboratories. Importantly, we were able to show that all the test raingardens were able to reduce the levels of contaminants in the stormwater. The UoS also carried out further research on microbial growth within raingardens as a result of the pollutants and their growth/actions in the treatment process with a research paper published in 2025.

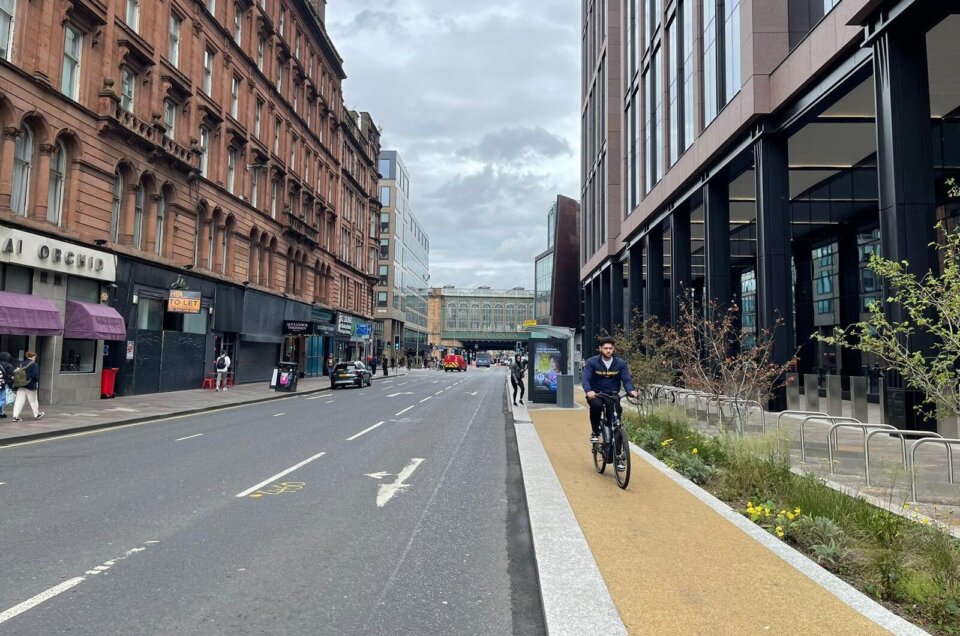
Retrofitting the city streets
Reworking of the streets and junctions within a city centre required modelling of the existing and future transport scenarios to allow the design team to make progress as well as informing SPT, bus operators, emergency services etc and all local businesses to ensure access is still maintained for loading/unloading. Modelling. The thorough understanding of a current and future traffic requirements allowed design development and detailing to GCC standards as well as other local and national guidance such as cycling by design. Due to the length of the projects design programme, which was affected by Covid, redesigns were required due to updates to Cycle by design as well as the Highway Code which altered the view of the GCC roads and transportation teams to the proposals in a positive way. The street design topologies were created to respond to the Glasgow city centre Transport Strategy 2014-2024 and the hierarchy of users with pedestrians first, motor vehicles last perspective. We engaged with Network Rail to understand the constraints to designing and working adjacent to, above and below ground rail infrastructure. We created bespoke raingarden and drainage proposals to deal with the low-level rail tunnel which has its roof structure just below the existing carriageway level.
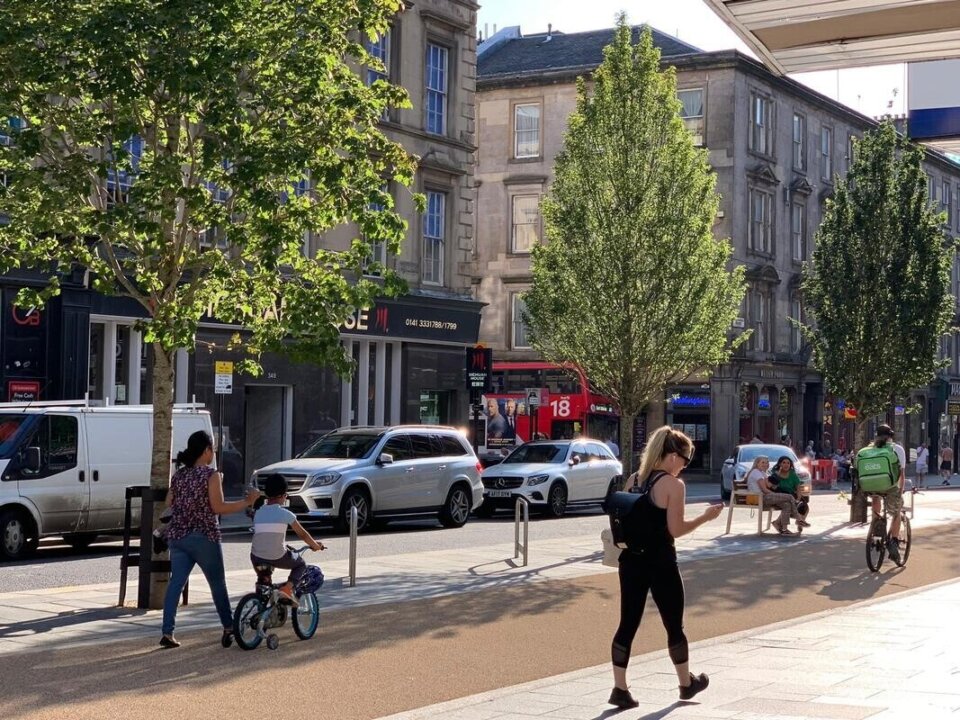
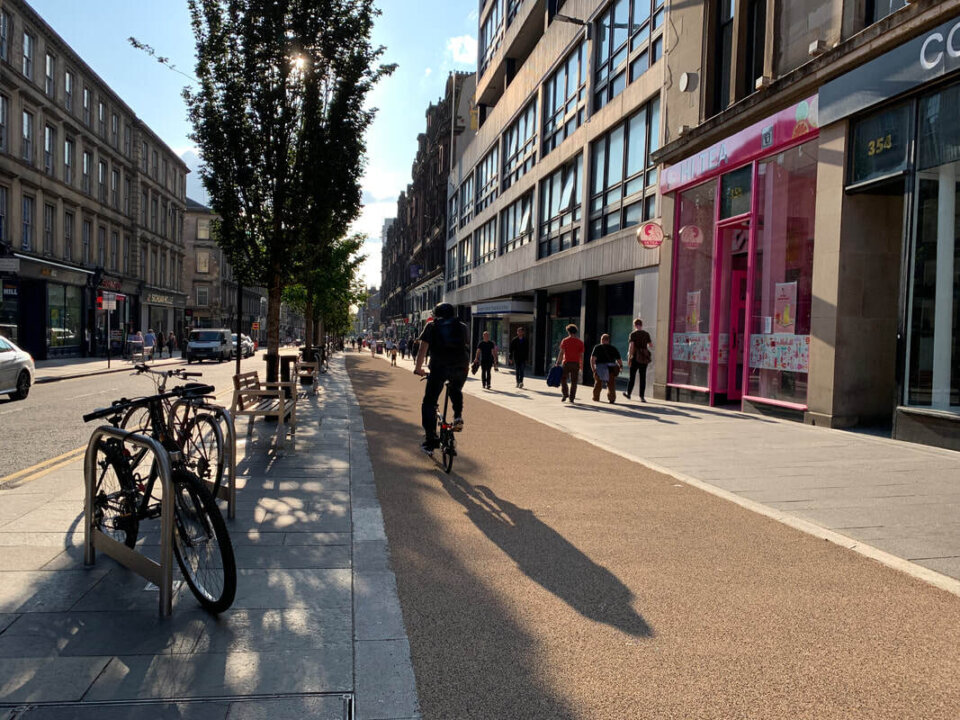
Co-design
The Avenues is predicated on Inclusive Growth, meaning the design and delivery of the streets seeks out the complexity and needs of those parts of our society that can get left behind and marginalised. GCC’s sensory impairment unit, led by a member who has visual impairment, have been our critical friend throughout the design process as well as Euan’s Guide. We wanted to ensure that their needs and the needs of others who are marginalised were embedded in our designs. They have worked with us in a variety of engagement and consultation forums, not least of which has been the discussions with the Glasgow City Council led Accessible and Inclusive Design Forum. Representing a pan disability group, ranging from autism through to blindness, this project team have met with their executive in smaller committee type forums as well as leading larger town hall gatherings with their wider membership. We have undertaken walking assessments of the Avenues with members of their community, again with a wide variety of disabilities, experiencing their relationship with the street and the frustrations they have in trying to lead independent lives. The feedback from these conversations and walking assessments has directly influenced how the street designs have evolved, specifically in relation to improving standards of colour contrast, tactile paving, gradients, junction and crossing design, and clear routes along pavements.
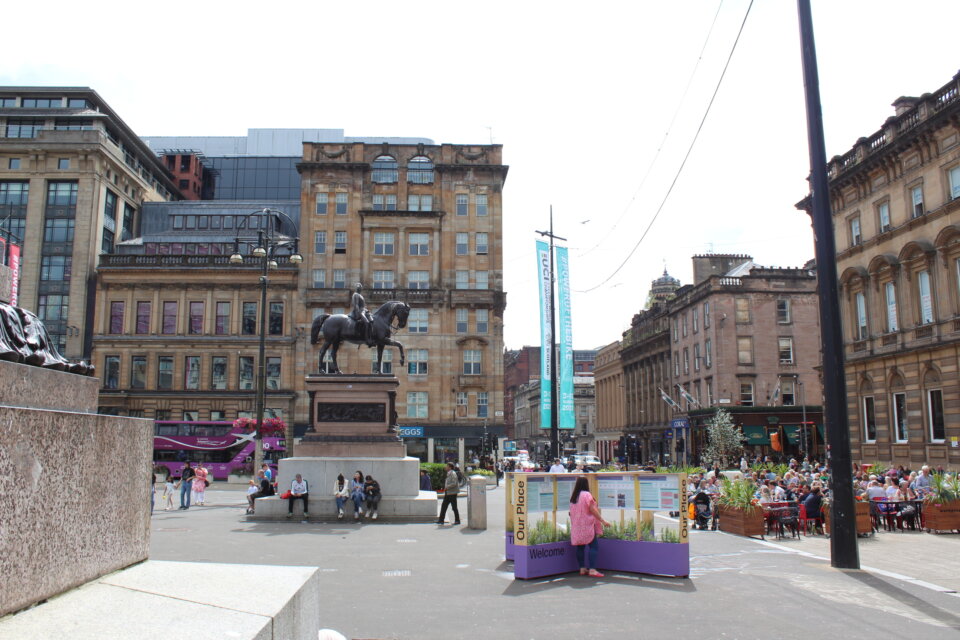

‘Our Place’ – Consultation for Block C
Our team engaged with the community and stakeholders for the redevelopment of Glasgow’s George Square and surrounding Avenues under Block C. Through surveys, workshops, public events and a co-design programme with young people and disabled persons organisations, they gathered input on themes such as greenspace, transport, and heritage. This feedback informed design proposals for the city’s main civic square, aiming to enhance public spaces, balance traffic modes, and place people at the heart of the city’s transformation.








