Gascoigne East Estate
Creating a modern, sustainable new neighbourhood
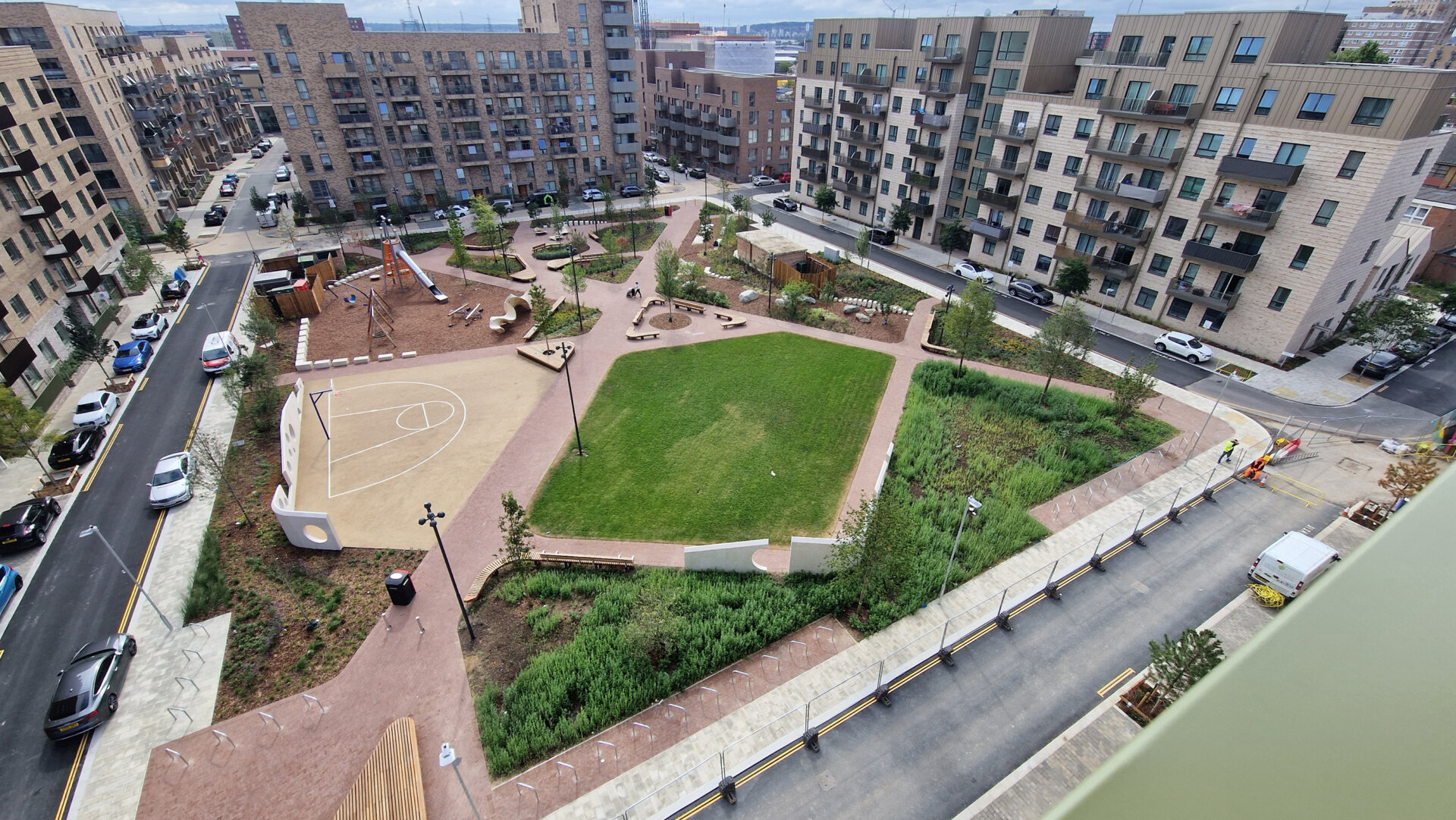
Location
Central London
Client
BeFirst
Partner
White Arkitekter
Sector
Residential, Urban Infrastructure
Theme
Urban Regeneration, Community, Estate Renewal, Nature, Transport & Movement, Tall Buildings
Services Provided
Part of the wider regeneration of the Gascoigne East Estate in Barking. Built in the 1960s the estate featured deteriorating high rise towers, low rise blocks, and a lack of useable community space.
Barking and Dagenham Council’s regeneration arm, BeFirst, commission us to design Phase 2 of the regeneration, 526 new homes, commercial space, a new park and the infrastructure to support this.
The new homes are split into six blocks, varying in shape, from four to fourteen storeys in height. The apartment blocks were designed in reinforced concrete optimised to reduce embodied carbon. This replaced an earlier design option using MMC, specifically cross laminated timber and pre-cast concrete, which were ruled out in the wake of the Grenfell disaster. To assist with the redesign we used parametric modelling to rapidly optioneer the frames, showing the benefits in financial and carbon costs of adopting different options.
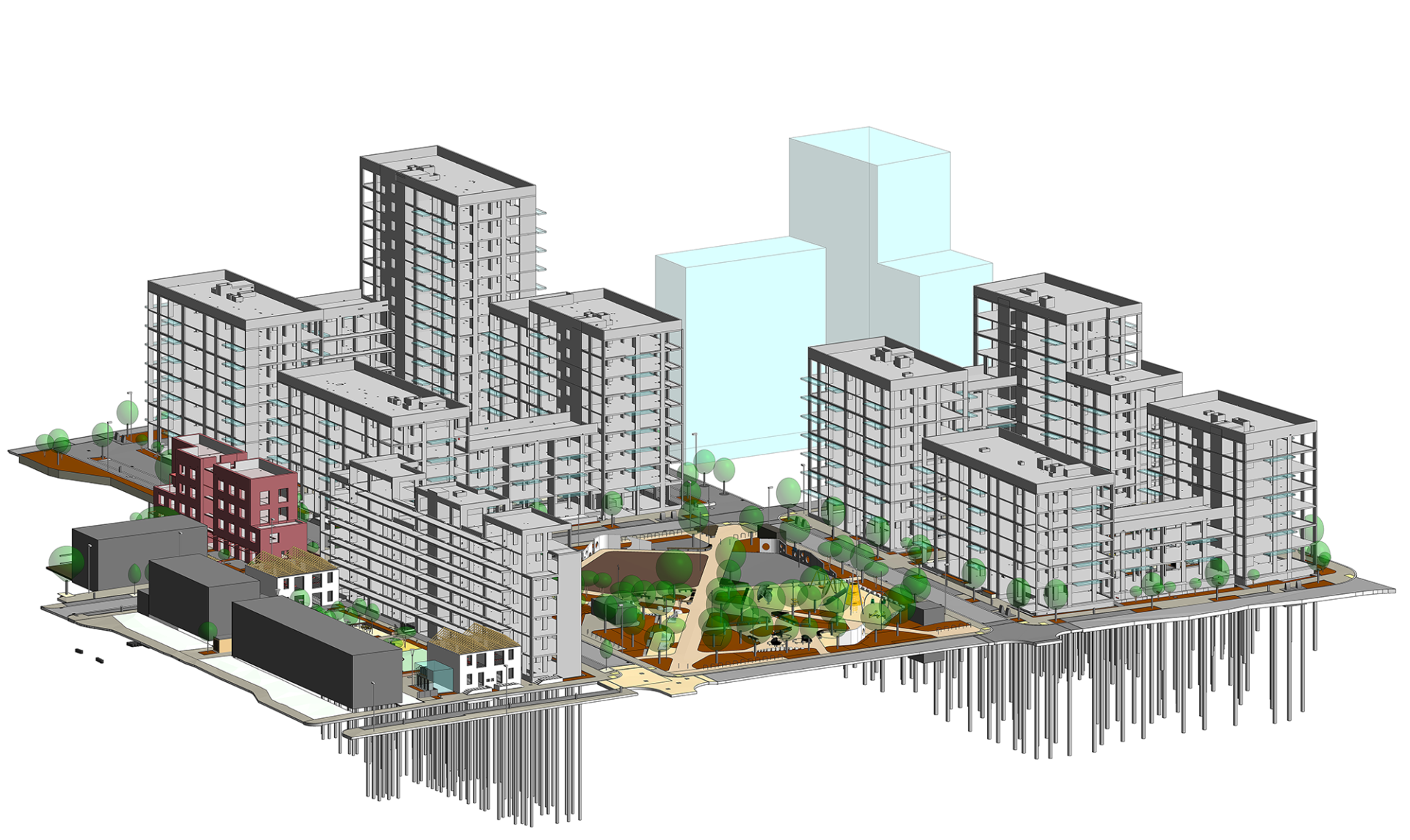
This project was an important opportunity to regenerate the neighbourhood which faced many challenges, including the climate crisis and demographic change. The notion of Place enabled these challenges to be considered with a holistic approach, bringing together national policy and locally delivered solutions to deliver a socially and environmentally sustainable neighbourhood.
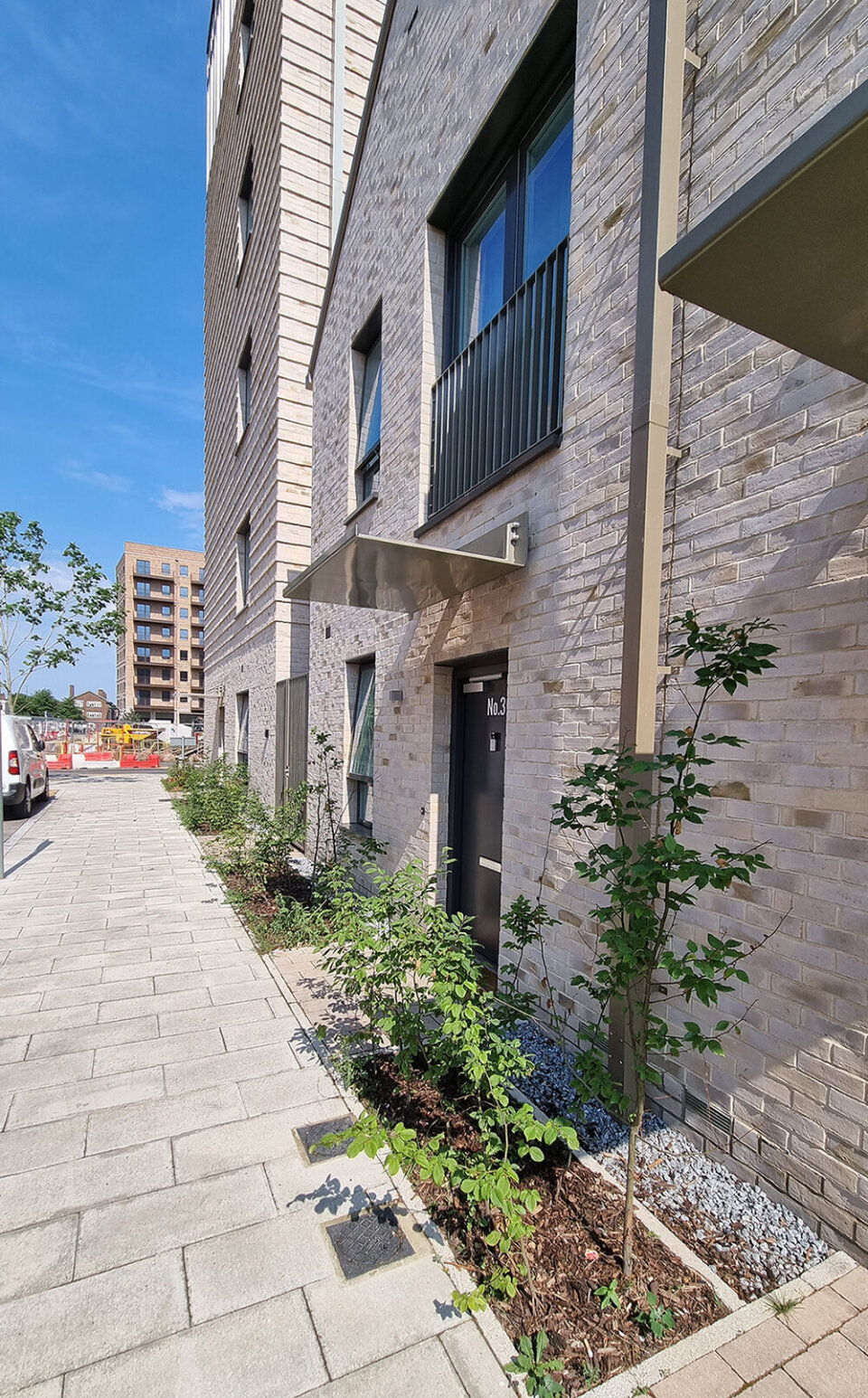
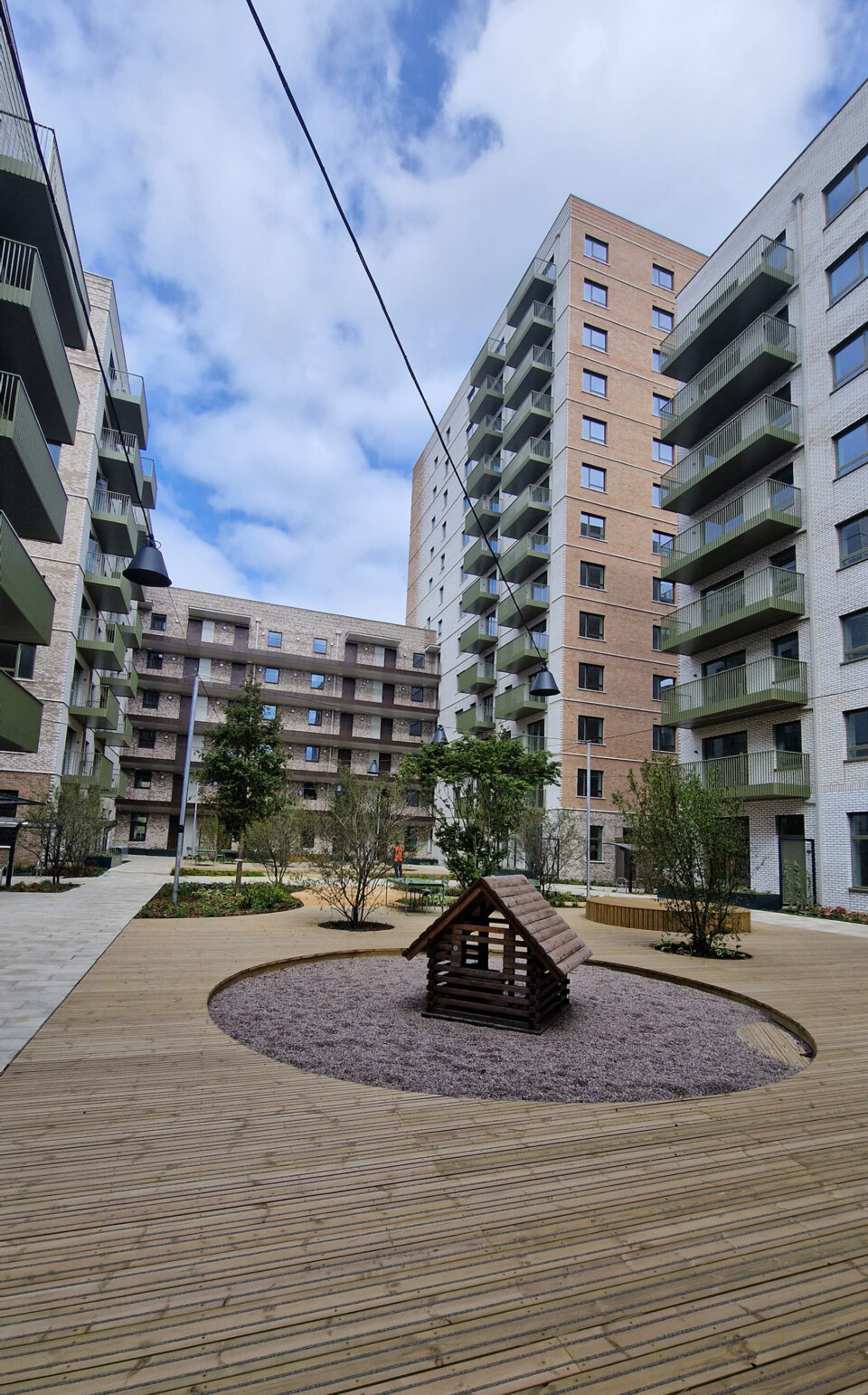
A new street network serves the buildings with a large, landscaped square and park at the heart of the area. Play is incorporated into the public realm and extended to include less formal play spaces and streets.
The civil engineering designs included highway, parking bays, paving and kerbs, site clearance and excavation and the design of temporary accesses for construction vehicles. Sustainable Drainage Systems (SuDS) were incorporated without impacting the usability of public realm space integrating raingardens and permeable paving into the landscape, whilst reducing the below-ground synthetic storage tanks required.
Our transport engineers facilitated a pedestrian friendly, car free development incorporating underground refuse collection systems and the special vehicles required to service these.
We worked with White architects on a placemaking strategy for the entire estate which follows landscape-led approach. The ’15-minute neighbourhood’ concept is upheld by strengthening pedestrian and cycle routes promoting walking, shared amenities and reinforces existing routes.
Awards
2024, Shortlisted for “Project of the Year” Award for Building Magazine Awards
2024, Constructing Excellence Awards, Won the “Residential Project of the Year” Award
2024, Winner Place of the Year, Pineapple Awards
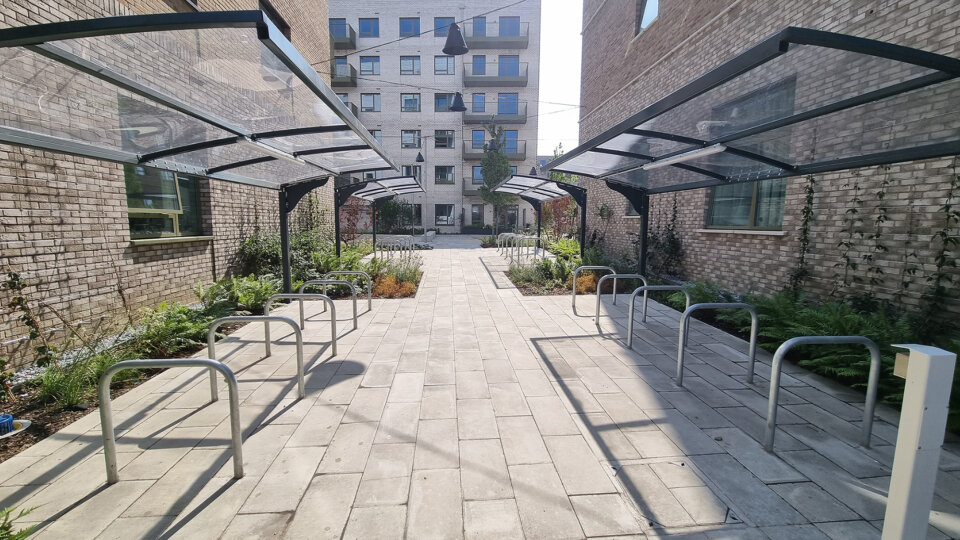
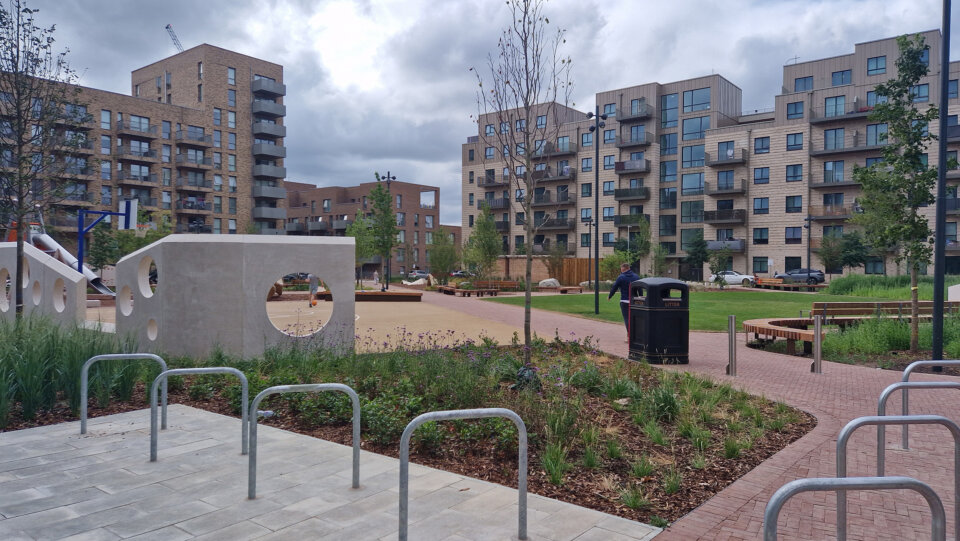
Key team contacts
Services









