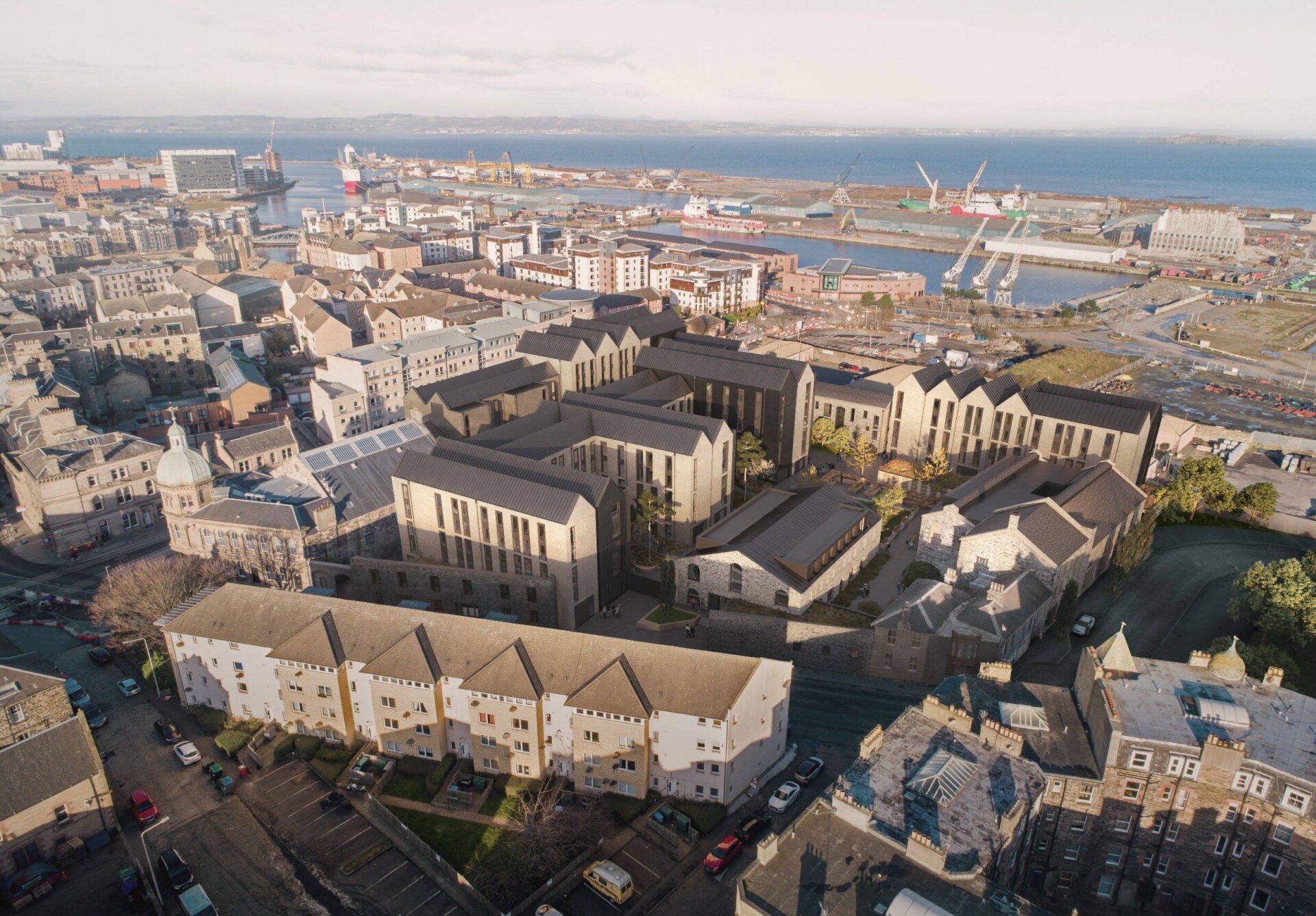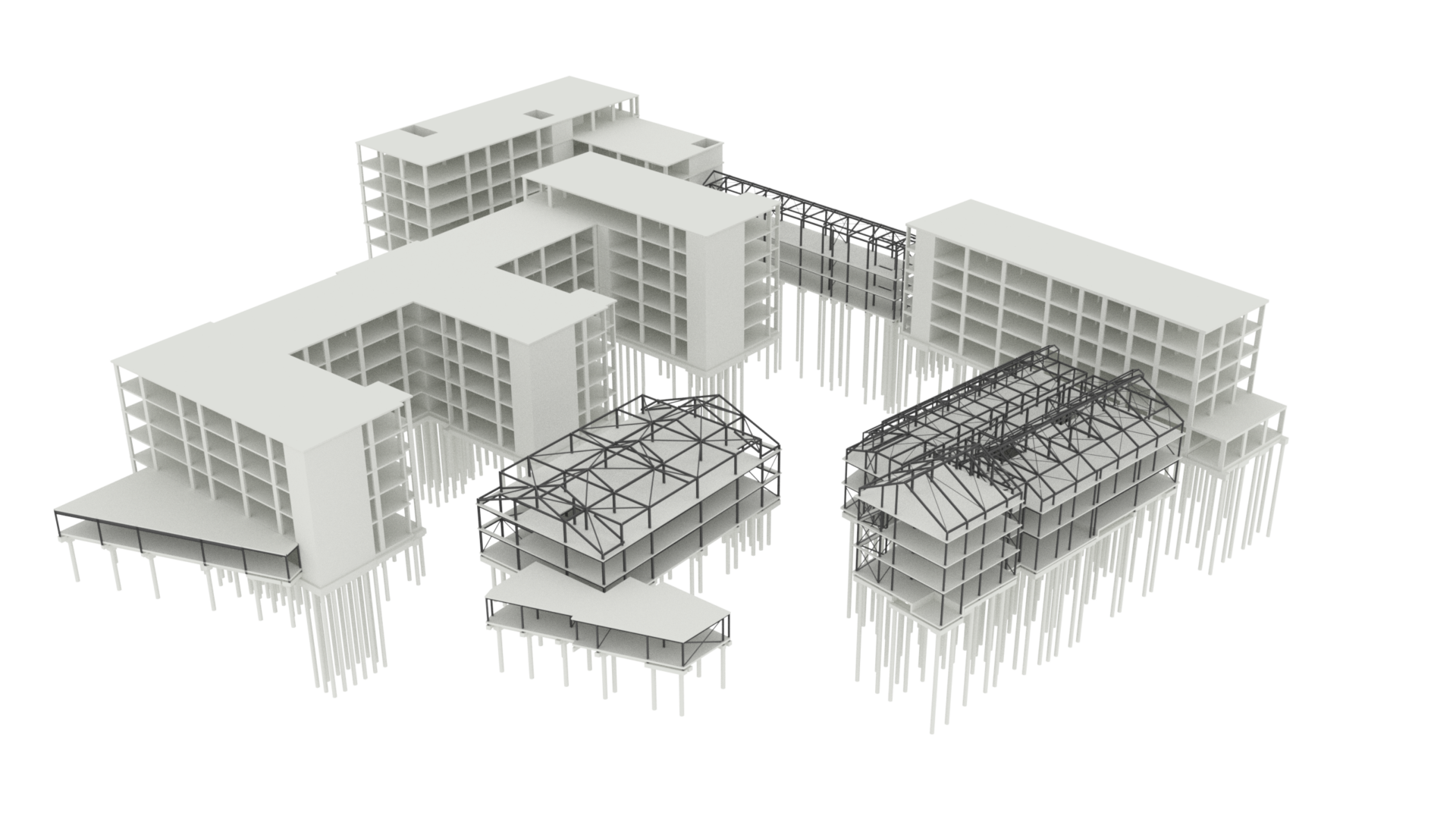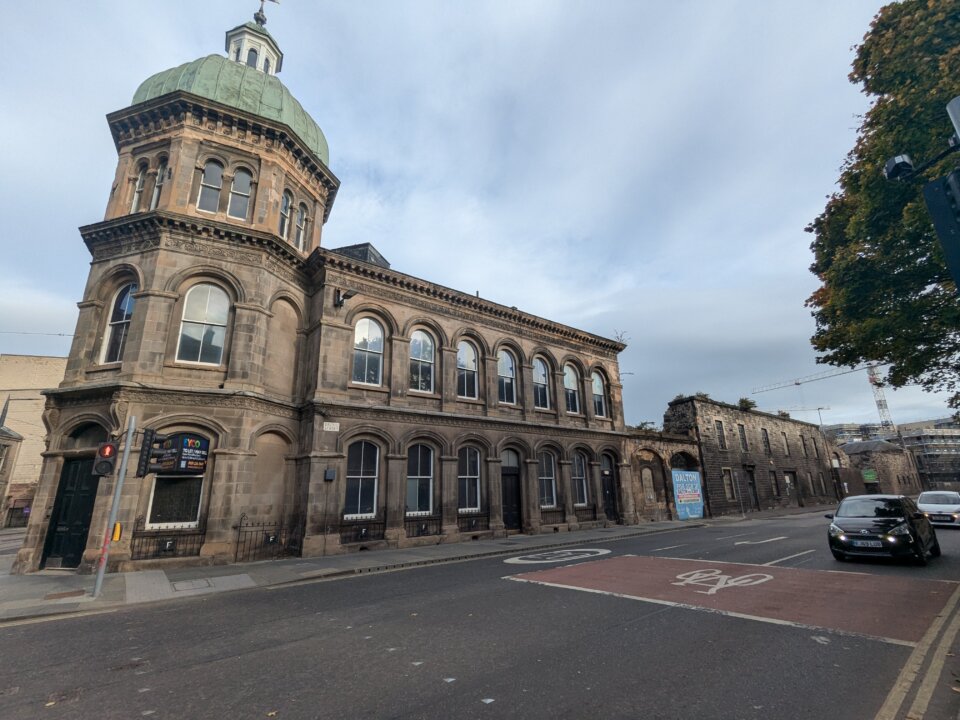Shore Station, Leith
Reuse and new build student living

Location
Scotland
Client
HUB Residential
Partner
MLA
Sector
Residential, Heritage, Urban Infrastructure
Theme
Urban Regeneration, Retrofit
Services Provided
The largest single-site purpose built student accommodation in Edinburgh. Seamlessly blending the old and the new, reusing three listed buildings and alongside four new buildings.
Located within Leith Conservation Area, the former Victorian gasworks will provide a total of 632 student bedrooms, complemented with design-led amenity spaces and landscaped gardens.
The listed buildings have been unused for over a decade and are decaying rapidly. For the retained buildings all external walls are to being preserved. A former Merchant’s office building will be retained completely, with repairs to timber floors and moderate internal layout adjustments. New superstructure is required within all existing buildings to achieve the design proposals.
Steel frames are designed to support student living and provide restraint to retained features such as external walls. All existing roof structures were removed and replacements designed in steel.
Due to concerns of future flooding across the site, finished floor levels have been raised within the existing buildings, with a suspended concrete floor slab supported on piled foundation.
Retaining the three existing historic buildings will help to protect heritage of the site while also saving 3,260 tonnes of carbon, compared to what would have been required to construct entirely new buildings.

Our team have designed the new build blocks in reinforced concrete with flat slabs supported on blade columns and core walls. The concrete frame has the advantage of maintaining a flat soffit to maximise the available headroom. The 3 existing buildings with retained stone facades are designed as steel frame structures, independently supported by piled foundation and laterally restraining the stone facades. The steel frames allow for complex roof profile maximising the available internal usable areas.
In addition to the retention of buildings, a stonework façade and historic arch along the site boundary on Baltic Street and stone wall on Constitution Street are being retained and incorporated into the façade of new buildings. Construction of new buildings in proximity to retained features required consideration to avoid undermining existing foundations.
Our civil engineering design involved the agreement of surface water discharge rates and connection applications. The drainage design allowed for a reduced outflow with onsite treatment and attenuation. Revit clash detection analysis of all internal drainage against the foundation designs was also carried out. Ground levels throughout the site were designed to meet requirements of the Scotland building standards with respect to accessibility and movement, and the standards for fire access by tracking emergency vehicles through the space.


Life at Civic




