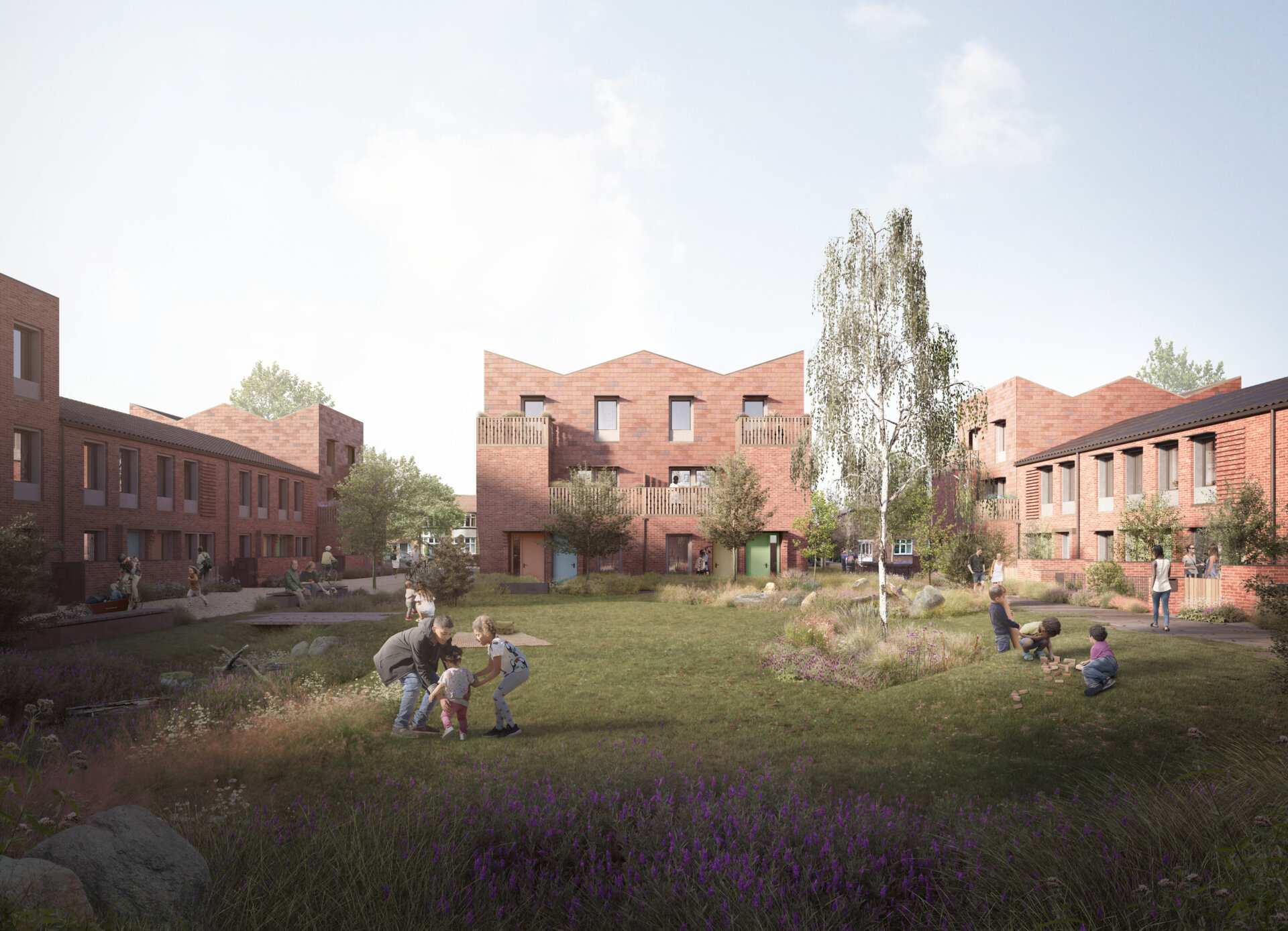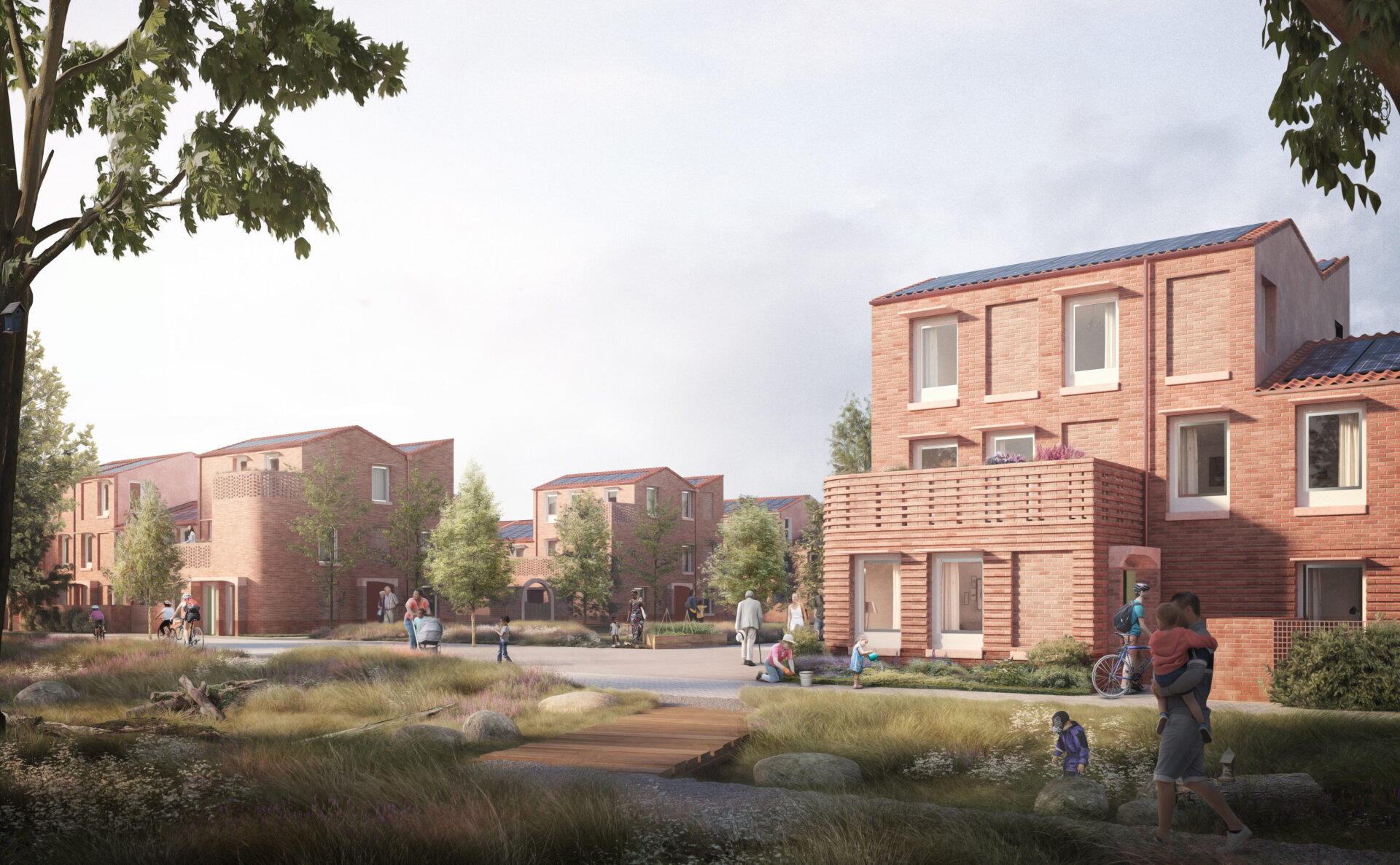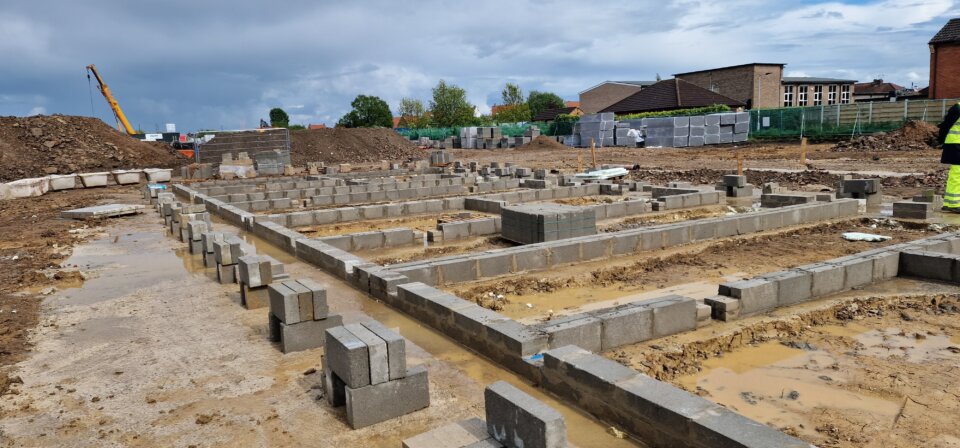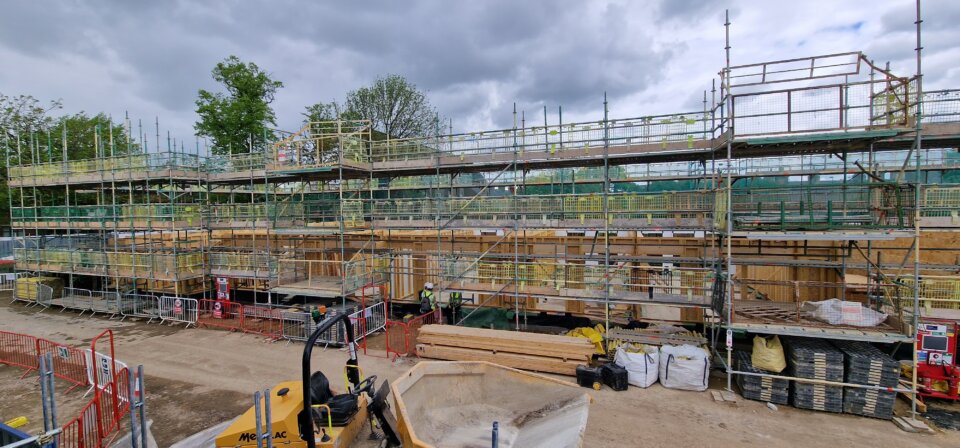City of York Housing
Delivering a city-wide Passivhaus housing programme

Location
North of England
Client
City of York Council
Partner
Mikhail Riches
Sector
Urban Infrastructure, Residential
Theme
Urban Regeneration, Estate Renewal
Services Provided
Working with the City of York to delivery three housing projects, with more in the pipeline, as part of their commitment to delivering 600 Passivhaus certified homes and their pledge to meet net-zero carbon targets.
The £55 million first phase has seen 280 homes built across 3 sites, with a real emphasis placed on creating real communities and a functional landscape including SuDS and green infrastructure. The infrastructure has been designed to prioritise human activity over motor vehicles both within the site boundary and through connections into neighbouring communities.
The landscape has been designed to minimise hard surfaces and we have worked closely with the City of York Council to justify reduced carriageway geometry and the inclusion of green infrastructure such as street trees and raingardens within the highway, this is the first time that meaningful nature-based SuDS solutions have been incorporated into the adopted highway in York.
A high percentage of the new homes are for affordable housing with some homes in the Ordnance Lane site developed as self-build plots. Off-site timber frame construction is the chosen construction method, with brick and roughcast render and complementary timber cladding. The use of prefabricated timber frames has helped to make the project lower risk for contractors.
To support sustainable transport choices and connectivity, we looked beyond the site boundary and at opportunities to better connect people to local facilities - strengthening routes to open space, play opportunities and spending time outdoors.

Our team have been involved in the public consultation on the three site with the local communities being invited to help shape what the developments will look like and the benefits it will bring to the neighbourhood.
Achieving Passivhaus standards with timber frames was a challenge for the design team with investment into the careful review and detailing of the structures, backed with the input from WARM as the Passivhaus Consultant on the project. The requirements for airtightness and thermal efficiency required every interface to be modelled thermally, we had to consider every junction in detail to provide the most effective solution. A number of steels were incorporated in the structure to support terraces that would not interact with the internal leaf, with the steel sitting outside of the thermal envelope. We worked with LEDA to set floor spans and positions of the structure to allow distribution of the ducting through the floor zones without the introduction of bulkheads. Homes designed for wheel chair access and required further strengthened areas of floor.
We have advised on the development designs to ensure that sustainable travel modes are supported and were embedded in proposals from the outset, producing Transport Assessments and Travel Plans for the planning applications. To support City of York Council’s work to address the climate emergency and limit car trips into the city centre, the developments are all low-car developments to varying degrees, and Parking Strategies have been produced to justify this approach and how it can be managed and enforced in practice. Behind these sit the resident-friendly Travel Plans which will help residents live low-car lifestyles and take advantage of walking, cycling and public transport opportunities.


Meeting the demand for housing within the context of the climate crisis is one of the key challenges we face as Designers. This project offers us a fantastic opportunity to deliver beautiful new housing to passivhaus principles, that is well designed, climate resilient and creates a welcoming neighbourhood.
Paul Morris, Director
Project Leader






