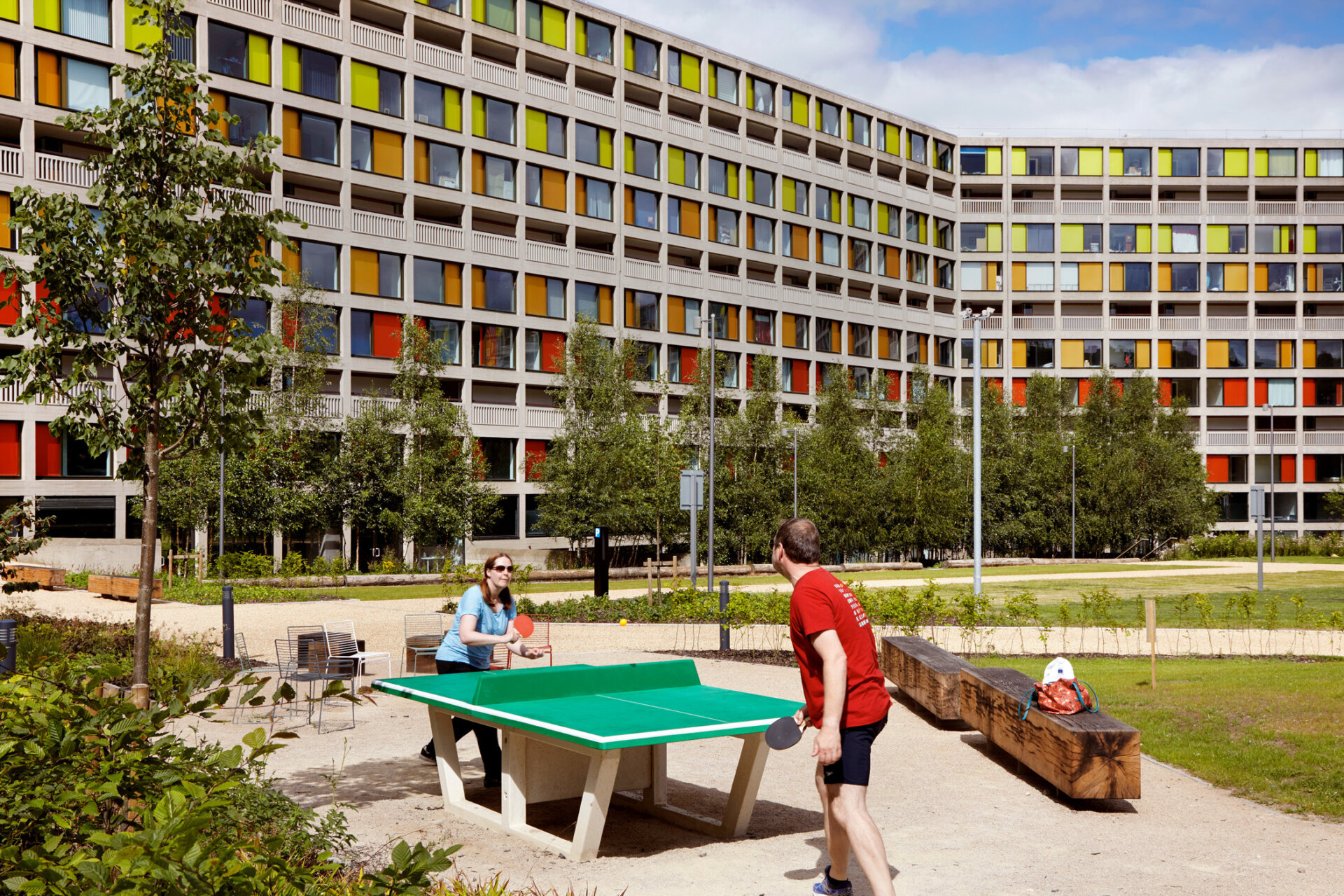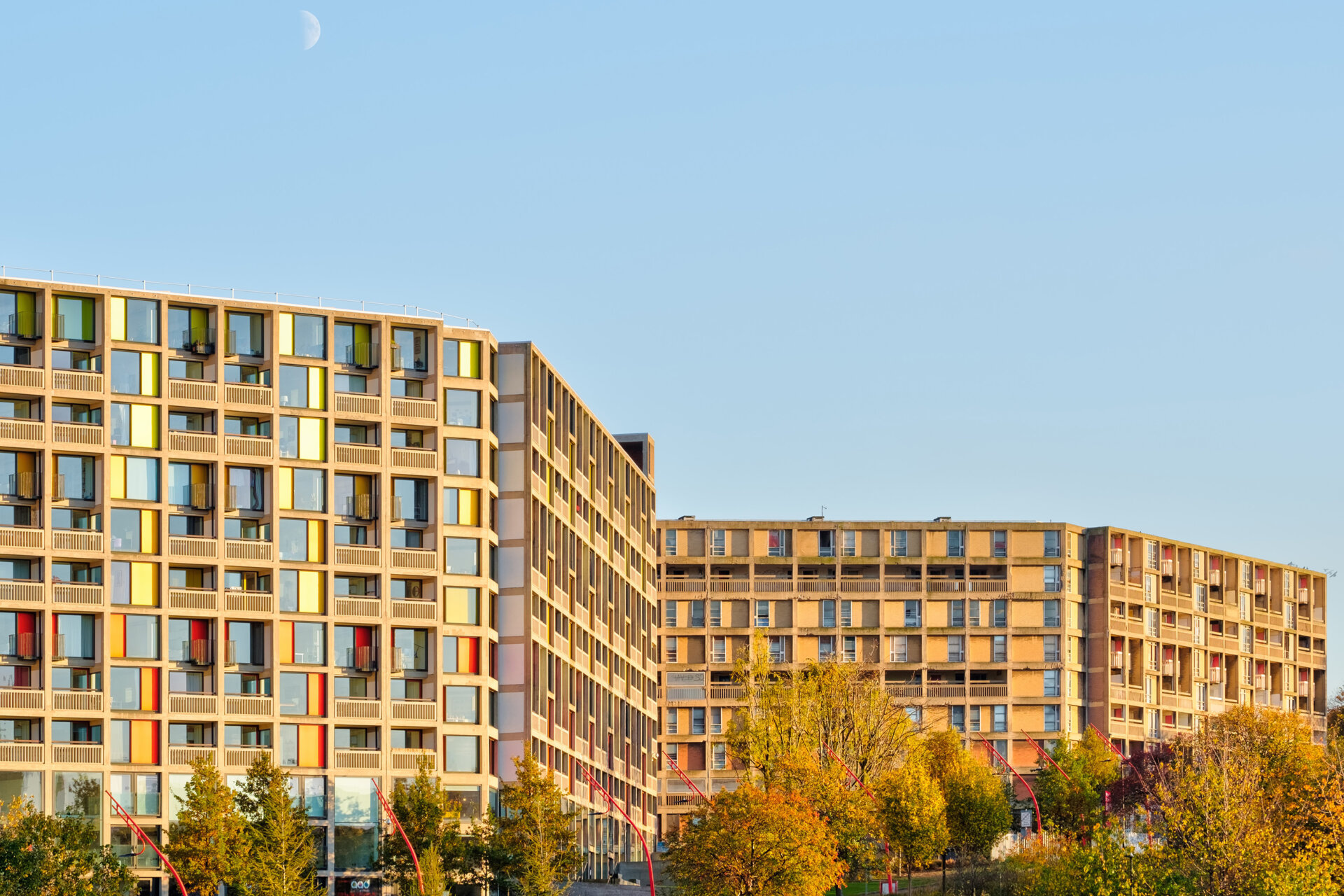Park Hill, Sheffield
Transforming Europe’s largest Grade II listed estate

Location
North of England
Client
Urban Splash and Alumno Developments
Sector
Residential, Heritage
Theme
Community, Estate Renewal, Retrofit, Nature, Transport & Movement
Services Provided
Originally completed in 1961, the vast brutalist concrete frame was revolutionary – designed to meet the social housing needs of post war Sheffield. The building gained listed status in 1998 and is the largest Grade II* listed site in Europe. It covers 32 acres and has interconnecting wings which vary from four to 12 storeys.
We were appointed to both Urban Splash and Alumno to take forward engineering design for phase 1 to 3, working with various architects, Studio Egret West and Hawkins\Brown, Mikhail Riches and Whittam Cox.
Our role in Phase 1 included repairing the Grade II Listed concrete frame and adapting the building for new office, retail, and residential spaces. We also designed new public spaces, including roads, parking, and landscaping. Our team provided temporary works advice and floor loading restrictions for construction materials.
Phase 2 involved converting the building into mixed-use residential and office spaces, creating 199 homes. The refurbishment aimed to conserve existing elements, with 1600 concrete repairs and a new landscaped courtyard. Some slab removal was necessary to create double-height entrance spaces, with subtle column and beam strengthening.
Phase 3 saw the creation of bespoke student accommodation for 356 students, including townhouses, a common room, study centre, and shops. The refurbishment included over 5000 concrete repairs and was completed on time for the academic year. We implemented Sustainable Drainage Systems (SuDS) with bio-retention areas and innovative solutions for a drainage network installation.
Our transport and movement team have observed over the past ten years, the development context evolve, leading to a significant reduction in proposed parking for Phase 4 and the omission of a multi-storey car park due to low demand observed in Phases 1, 2, and 3. The revised strategy distributes parking across the site, improving pedestrian routes and promoting travel on foot, by bicycle, and public transport with enhanced links to the city centre.
Partners
Phase 1
Studio Egret West and Hawkins \ Brown
Phase 2
Mikhail Riches
Phase 3
Whittlam Cox
The multi award-winning development has picked up many accolades. These include Phase 2 winning the Retrofit of the Year award from the AJ Retrofit Awards in 2023 and the RIBA National Award in 2024. Phase 1 won the “Buildings that have stood the Test of Time” Award from Architecture Today in 2023.





