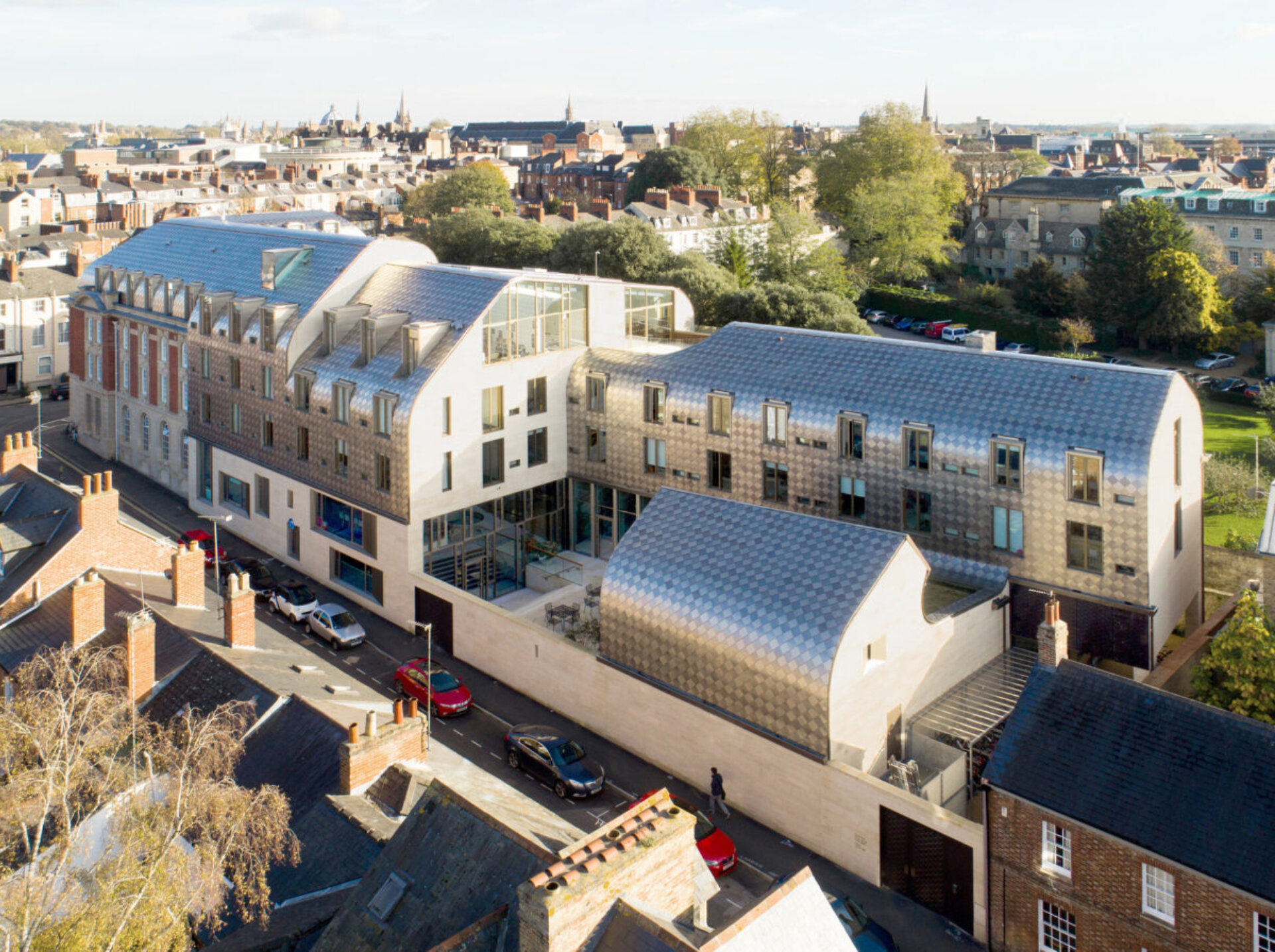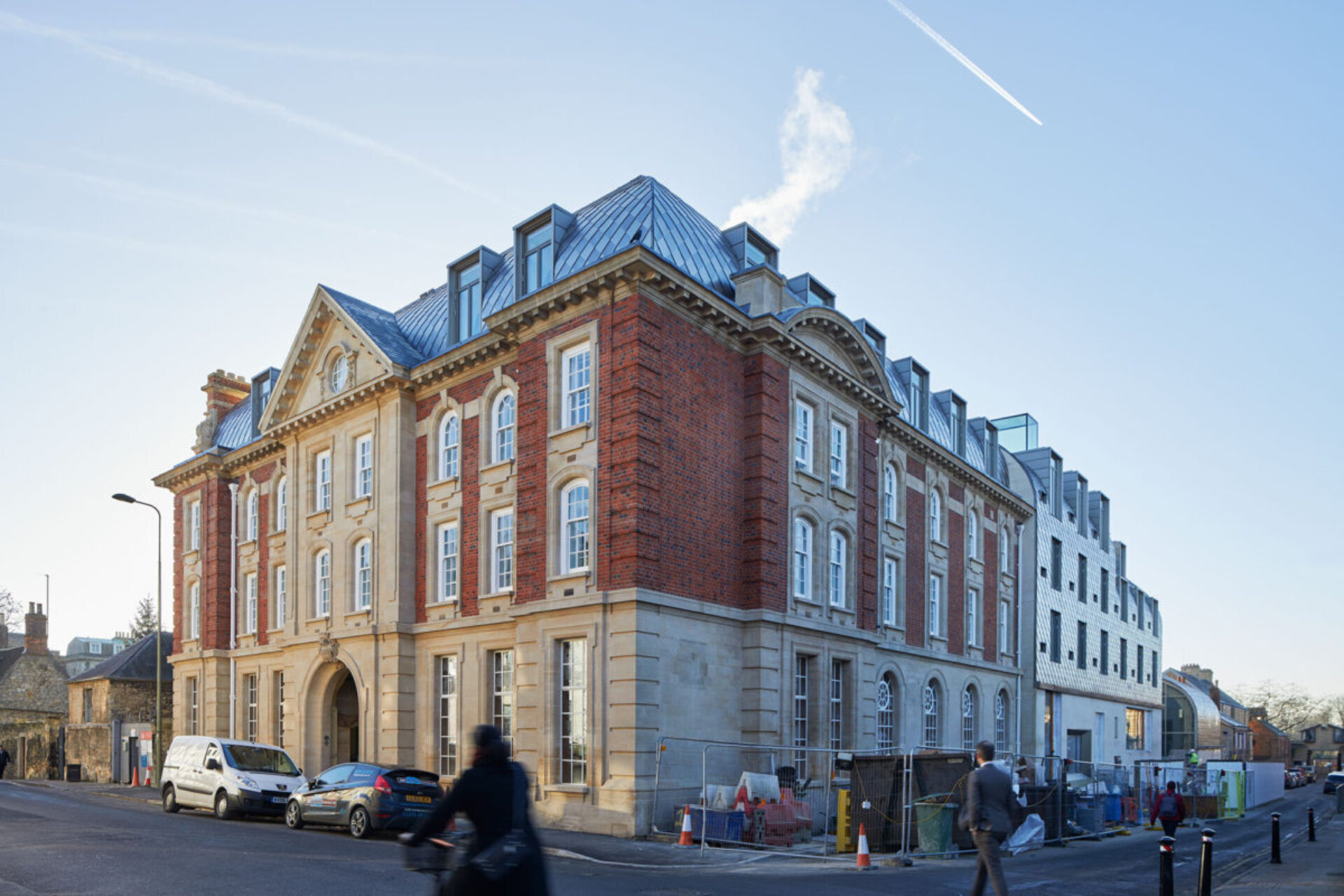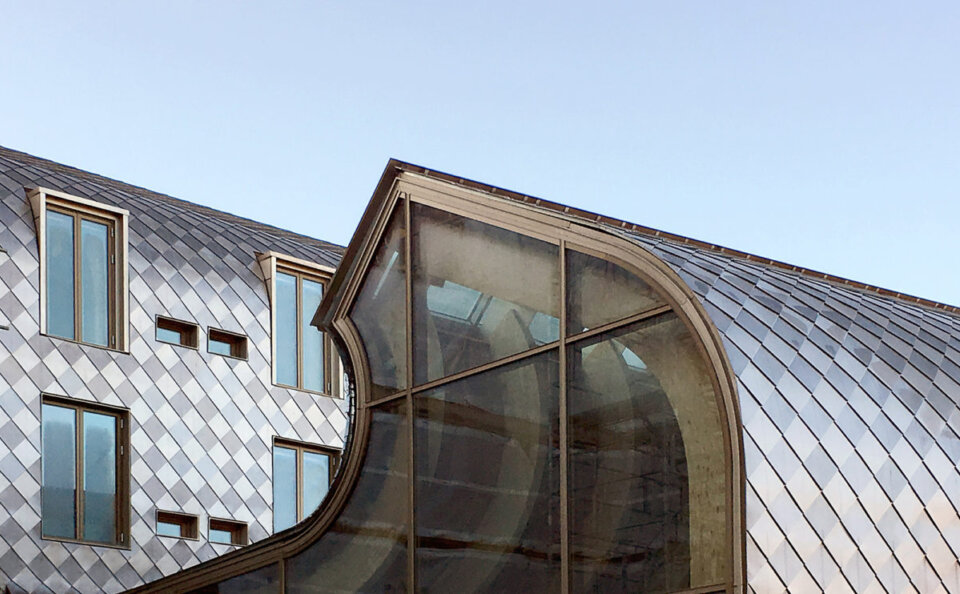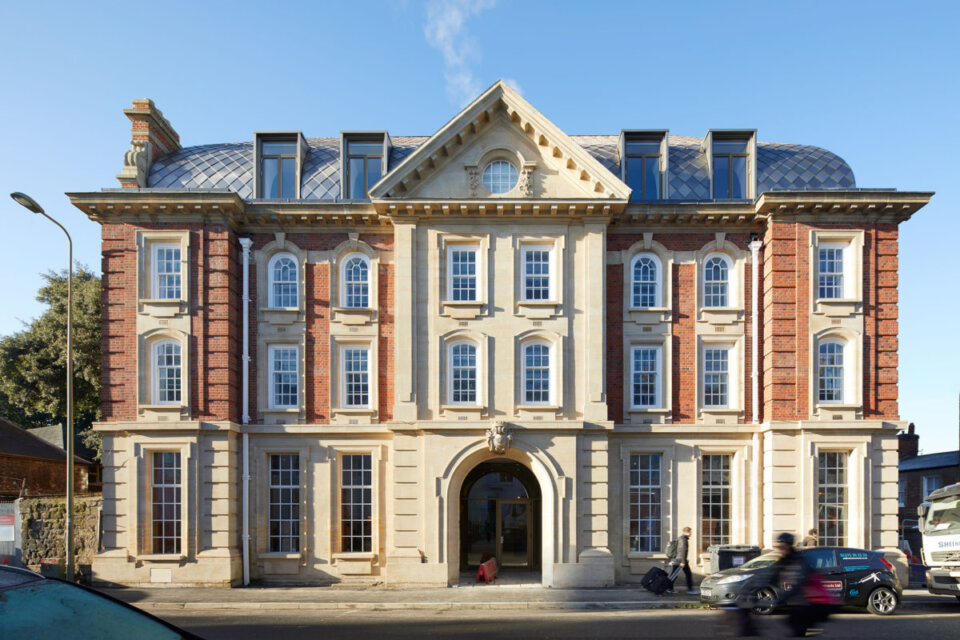Cohen Quad, Oxford
Award-winning redevelopment breathing new life into Exeter College

Location
South of England
Client
Exeter College Oxford
Partner
Alison Brooks Architects
Sector
Residential, Heritage, Education
Theme
Urban Regeneration, Estate Renewal, Retrofit
Services Provided
Our engineers were part of the winning design team in an open competition for the redevelopment of the Ruskin College campus in Oxford, for Exeter College – one of Oxford University’s oldest colleges.
The £25m development began with the masterplanning of buildings across the Exeter College estate, considering transport, access, ground conditions, utilities infrastructure, construction economics in the spatial planning of the proposed new campus. We played an active role across the three disciplines of highways, civil and structural engineering in the masterplanning.
Our engineering teams collaborated with Alison Brooks Architects. Originally situated on the original 1912 Ruskin College building, we retained the original façade as part of the regeneration.
The design includes an auditorium, cultural facilities, musical performance rooms, café, library, teaching facilities, 140 student bedrooms and a climate-controlled archive for the college’s priceless collection that has records dating back to 1314.
The auditorium has been designed to offer a 200 seat multi-purpose space for flexible performance facilities, including speakers, musicians and dancers.
The vision was to create a hub where both students and scholars can live, teach and learn alongside each other.

An award-winning landmark redevelopment project breathing new life into Exeter College – one of Oxford University’s oldest colleges.
Stakeholder engagement
From director level downwards, we had an active involvement in College and User Group consultations in the planning and design of all elements of the new accommodation throughout the building. We were able to gain from this a demonstrable appreciation of the importance of accommodation in modern pedagogical delivery, what was important to the Client and academics of the College. We were also able to advise the Client team what was possible within the technical and budget constraints of the project.


Added value
We worked alongside the contractor during a two-stage tender process to develop a construction programme that recognised the client and architect’s expectation of high quality design and material finishes. Our engineers helped to set up and lead workshop sessions with the specialist supply chain during this first stage tender process – glulam, façade retention, steelwork and concrete frame. As part of this process we designed a structural solution that enabled the new substation to be constructed and fitted-out prior to completing the main concrete frame.


Civic’s structural engineers provided practical advice throughout the scheme and shown an attention to detail and a willingness to engage with both modern and traditional design methods. Dealing with challenging design and overcoming historic building problems. Civic have contributed significant value as part of our design team.
William Jensen
Bursar Exeter College Feedback



