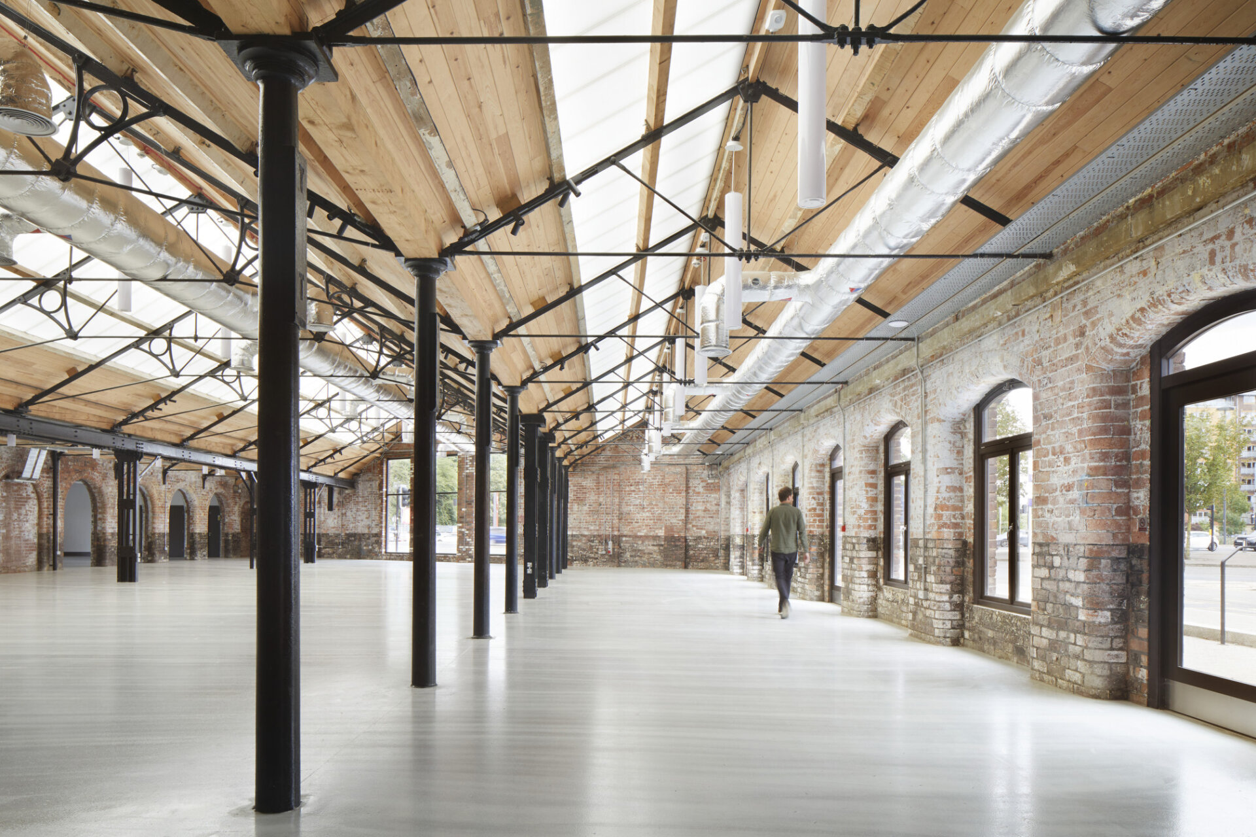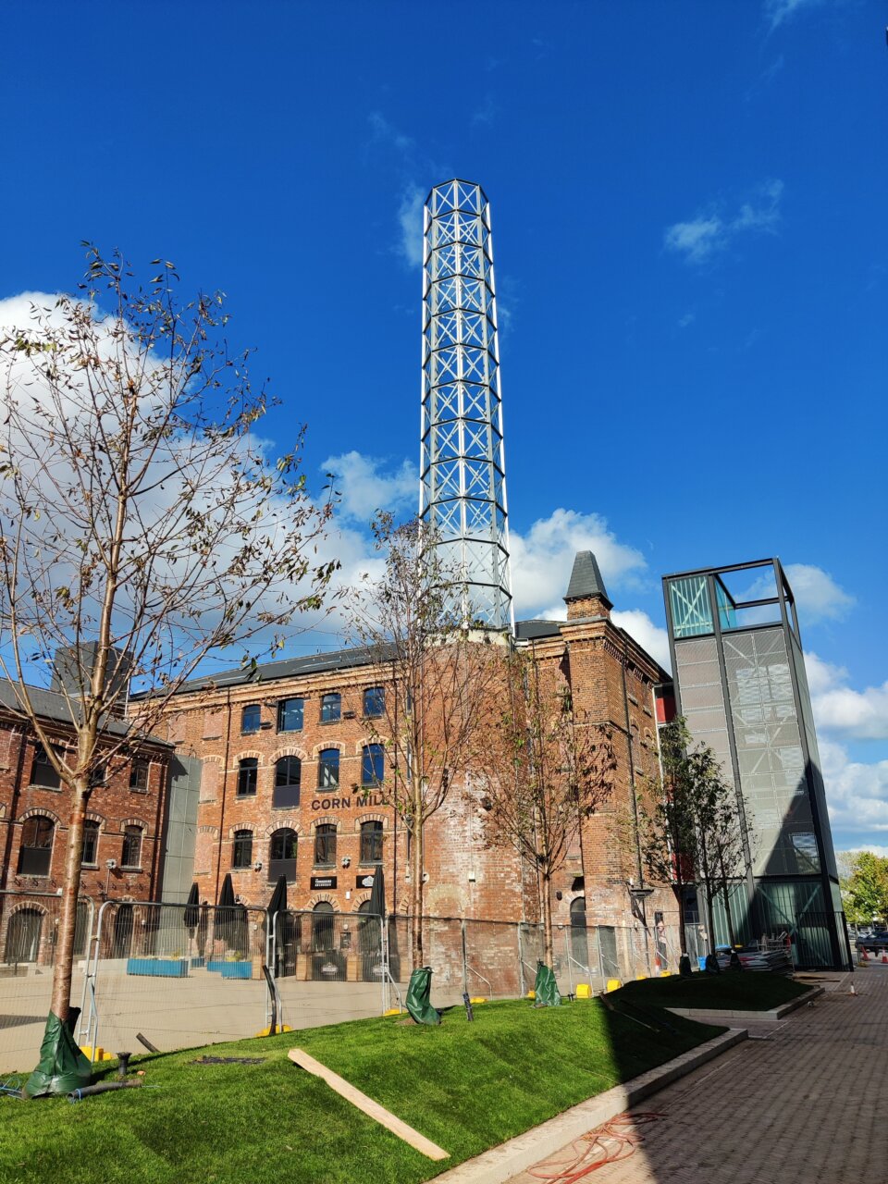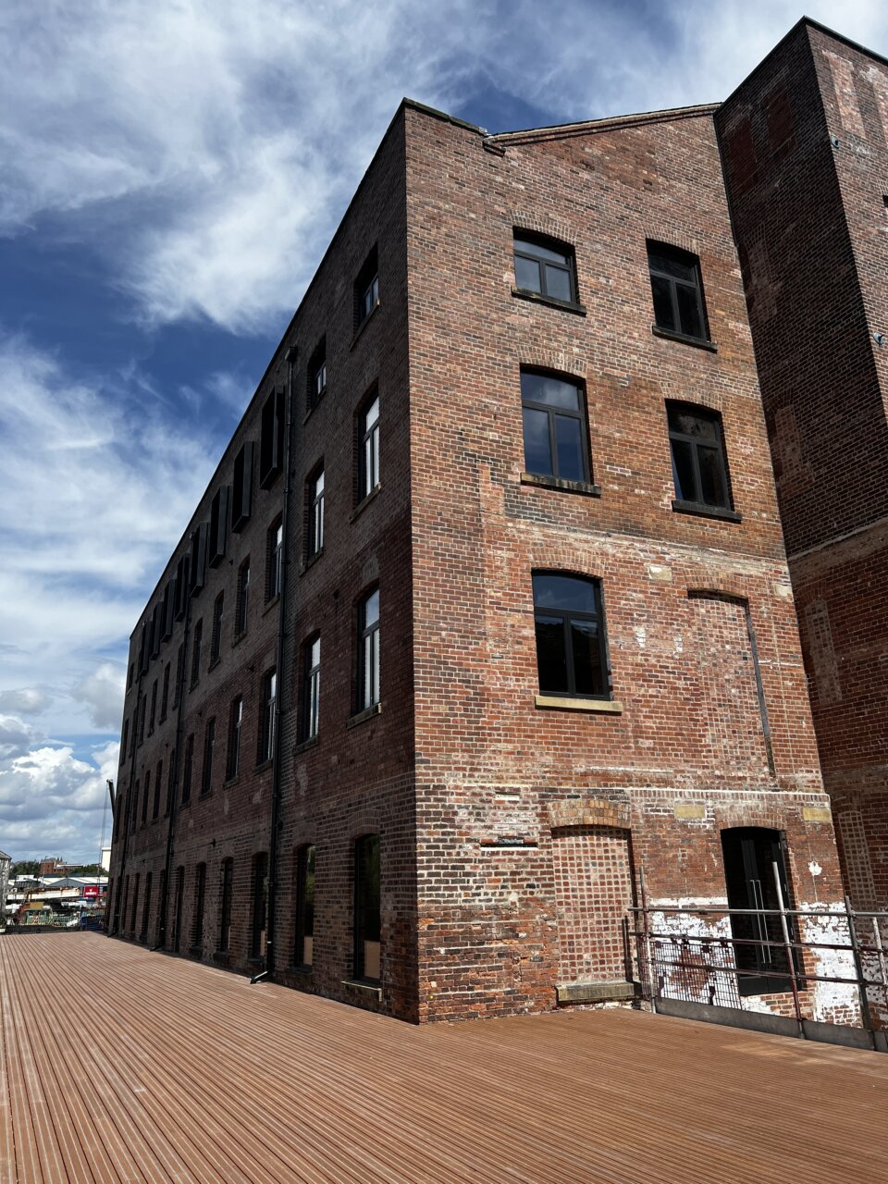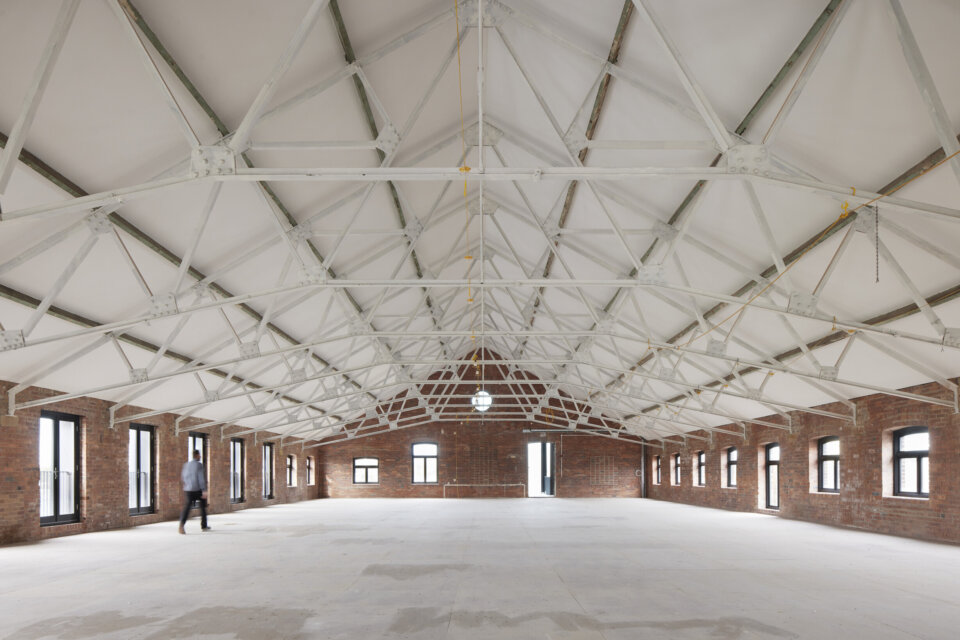Tileyard North, Wakefield
Regeneration of Wakefield’s Rutland Mills into a creative hub

Location
North of England
Client
City and Provincial Properties Investment Ltd
Partner
Hawkins\Brown
Sector
Workplace, Hotel & Hospitality, Heritage, Arts, Culture & Leisure
Theme
Urban Regeneration, Community
Services Provided
A transformational regeneration project on Wakefield’s waterfront to reimagine the historic Rutland Mills complex as Tileyard North - a new quarter for music, media, design, and education.
A ten-acre masterplan brings creative reuse, sustainability and placemaking together to shape a new cultural quarter for Wakefield. A phased retrofit of six Grade II* listed buildings to deliver 135,000 sqft of studios, performance space, a hotel and new workspace for the creative industries.
Our team have delivered civil, structural and transport engineering design across the site. Interventions include façade retention, public realm and new vertical circulation cores, while retaining as much heritage fabric as possible. We led access and transport strategies to support new riverside links and improve movement across the site.
Flood resilience was a key challenge. We replaced ageing flood defences with integrated permanent barriers and added rain gardens and attenuation features to manage surface water. The riverside edge has been opened up with new connections and event space designed to support public use and cultural programming.

A landmark retrofit project transforming listed mill buildings into a vibrant, creative destination - reconnecting Wakefield with its riverside through heritage-led regeneration, sustainable design, and a new cultural identity rooted in the arts.
Heritage and retrofit
Our design took a careful retrofit-first approach. Historic buildings have been structurally repaired with new interventions - including external stair cores, roof strengthening and lift access - tailored to modern use while preserving their character. Where demolition was necessary, a new building was designed to echo the massing and rhythm of the historic site.


Creative industry and cultural infrastructure
Buildings are tailored to suit specialist creative uses - including music studios, education space and a gin distillery. Flexible layouts and acoustic design were key to supporting a wide range of cultural tenants and uses across the development.
Grade A workspace
A new five-storey office building was designed to replace part of the mill complex that could not be viably re-used. The structure comprises a braced steel frame with composite metal deck floors and trussed roof with feature cowl in keeping with the look of the surrounding buildings.


Public realm and movement strategy
The riverside masterplan creates new routes through the site - including a riparian walkway and river pier - improving access from Wakefield’s urban core to the waterfront. A flexible courtyard space between the buildings creates a high-quality public realm and provides outdoor space for events, performances and social use.
Water and climate resilience
Our flood strategy includes rain gardens along the site’s edge to collect and treat runoff from roofs and paved surfaces, improving site drainage and reducing downstream flood risk. Legacy flood walls have been upgraded or replaced with permanent barriers, and hotel rooms will be located above ground level to reduce flood vulnerability.
Awards
Manchester Society of Architects Awards 2023 - Presidents Choice Award – Winner
Manchester Society of Architects Awards 2023 - Commercial Retrofit & Extension – Winner
Wakefield Civic Trust Awards 2024 - Best Refurbishment – Winner
Prolific North Creative Award 2024 - Inspired Space - Winner
Services








