Shepperton and Pinewood Film Studios
Rapid film studio expansion
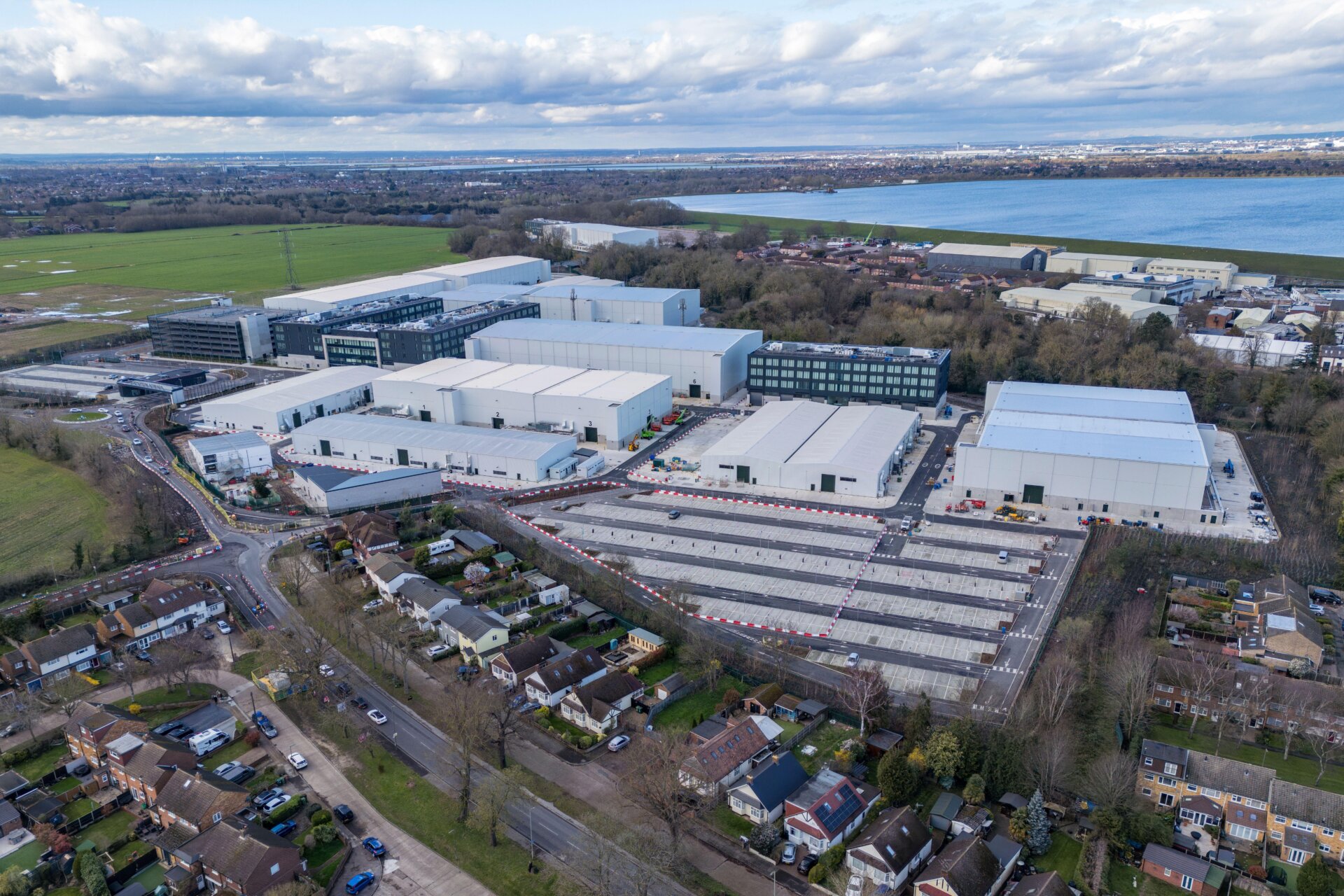
Location
South of England
Client
Pinewood Group Limited
Partner
Faulkner Brown (Shepperton)
Sector
Workplace
Theme
Urban Regeneration, Community, Retrofit, Nature, Estate Renewal, Transport & Movement, Tall Buildings, Policy & Guidance
Services Provided
Pinewood and Shepperton Studios have undertaken large expansion projects to increase studio capacity and production spaces. The two Studios opened their doors in the 1930s and are synonymous with the world-leading British film and television industry.
We worked on a series of extension and retrofit projects for both Studios which represents more than £500 million of private investment, including the creation of new film studio campuses. Furthermore, we delivered civil and structural engineering design, bridge engineering design, flood risk analysis and drainage design for the major expansion of Shepperton Studios, which is now occupied by Netflix and Prime Video.
The wider development plans at Shepperton included a variety of new buildings including purpose-built sound stages for filming, workshops, offices for productions and other amenity buildings. The project also includes external backlot areas for exterior film sets, roadways and pedestrian bridges which cross the River Ash, a green river corridor which passes through the centre of the site.
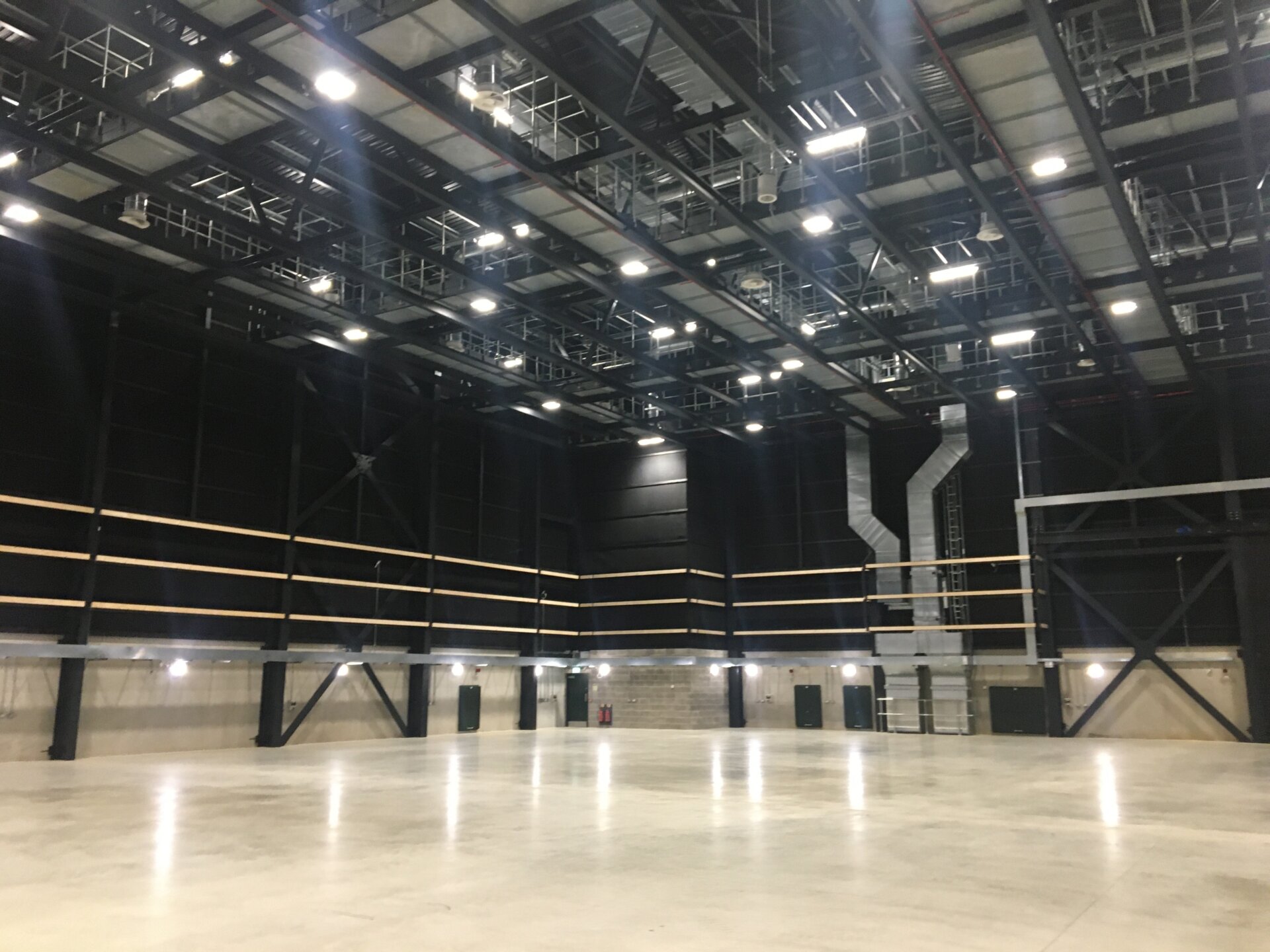
Rising To The Challenge – Engineering The Land
Our Geoconsultancy team unlocked the potential of the site and navigated the challenges that came with brownfield areas, used as quarries and later as landfill located next to the Queen Elizabeth Reservoir, which supplies London's drinking water. This included ground investigation, land contamination risk assessment, evaluation of ground improvement techniques and material management strategy, working in collaboration with the structural and civil engineers. Including extensive regulatory consultation, critical to the success of the scheme.
Our urban infrastructure team played a crucial role in addressing flooding, developing a sustainable surface water drainage strategy, and managing the challenges of building over a former landfill.
New buildings were elevated above the flood level, and a combination of hard and soft landscaping was designed to mitigate the impact on neighbouring developments. Collaboration with flood modellers demonstrated to the Environmental Authority (EA) that the site could be developed without negatively affecting neighbouring areas.
The River Ash and its woodland area, featured in films like The African Queen, were integrated into the flood mitigation strategy, working with the site's Sustainable Urban Drainage System. Our engineers optimised the building configuration to withstand one-in-100-year floods, allowing floodwaters to dissipate back into the tributary from strategically created catchments. Some buildings were relocated to facilitate better floodwater subsidence.
We provided utilities coordination by 3D modelling all water, HV, LV, telecoms, gas and below ground drainage elements, totalling over 17km of utilities. These individual assets were co-ordinated to ensure no clashes with other inground utilities whilst avoiding foundations for both buildings and the public realm. On a constrained site this has proved an exciting challenge and required us to take the lead in co-ordination with the projects Architects, MEP consultants, Landscape Architects and Contractors to ensure that all utilities tie from within buildings to the external infrastructure and were laid out with due consideration to buildability.
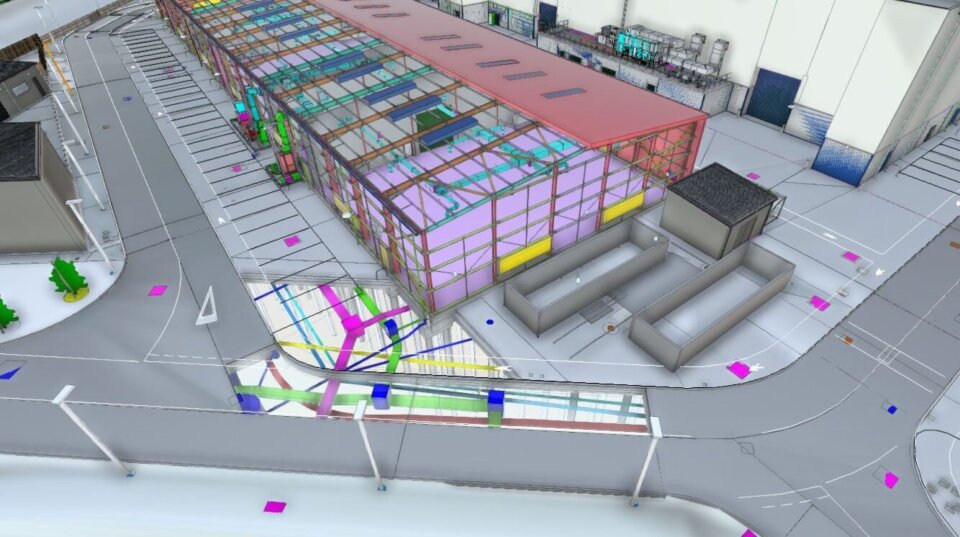
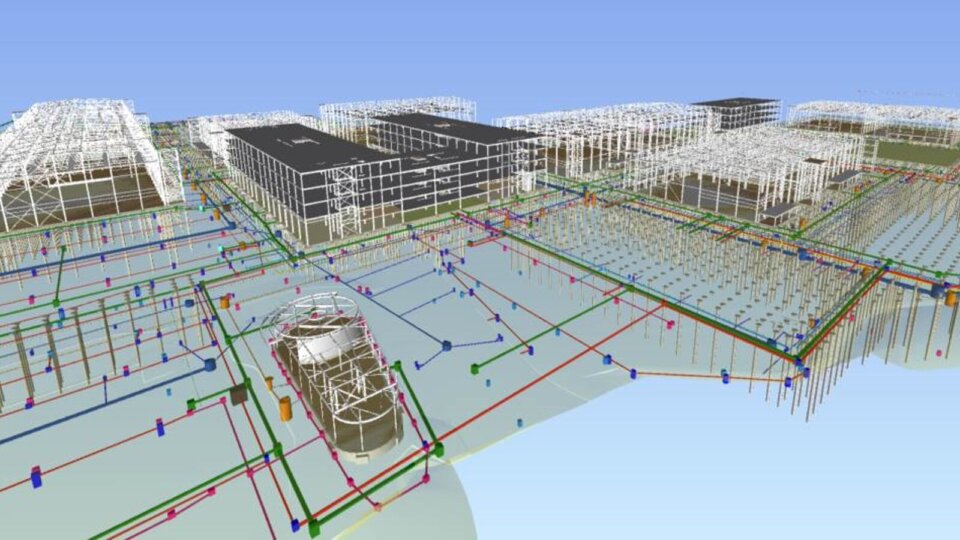
Keeping It Green – Encouraging Biodiversity
A sustainable, nature-based surface water drainage system was designed for the entire 35-hectare site to avoid the need for carbon-intensive, below-ground synthetic storage tanks. The site drains naturally through permeable surfaces into structural soils beneath the surface carparks, which store, and slow down rainwater collected from buildings and other hard surfaces before discharging into the River Ash via a new 200m long open swale. Developing this Sustainable Urban Drainage strategy with the above ground collection of water contributes to the site’s biodiversity net gain, assisting with reaching planning targets over a more traditional ‘hard collection’ and ultimately less sustainable, approach.
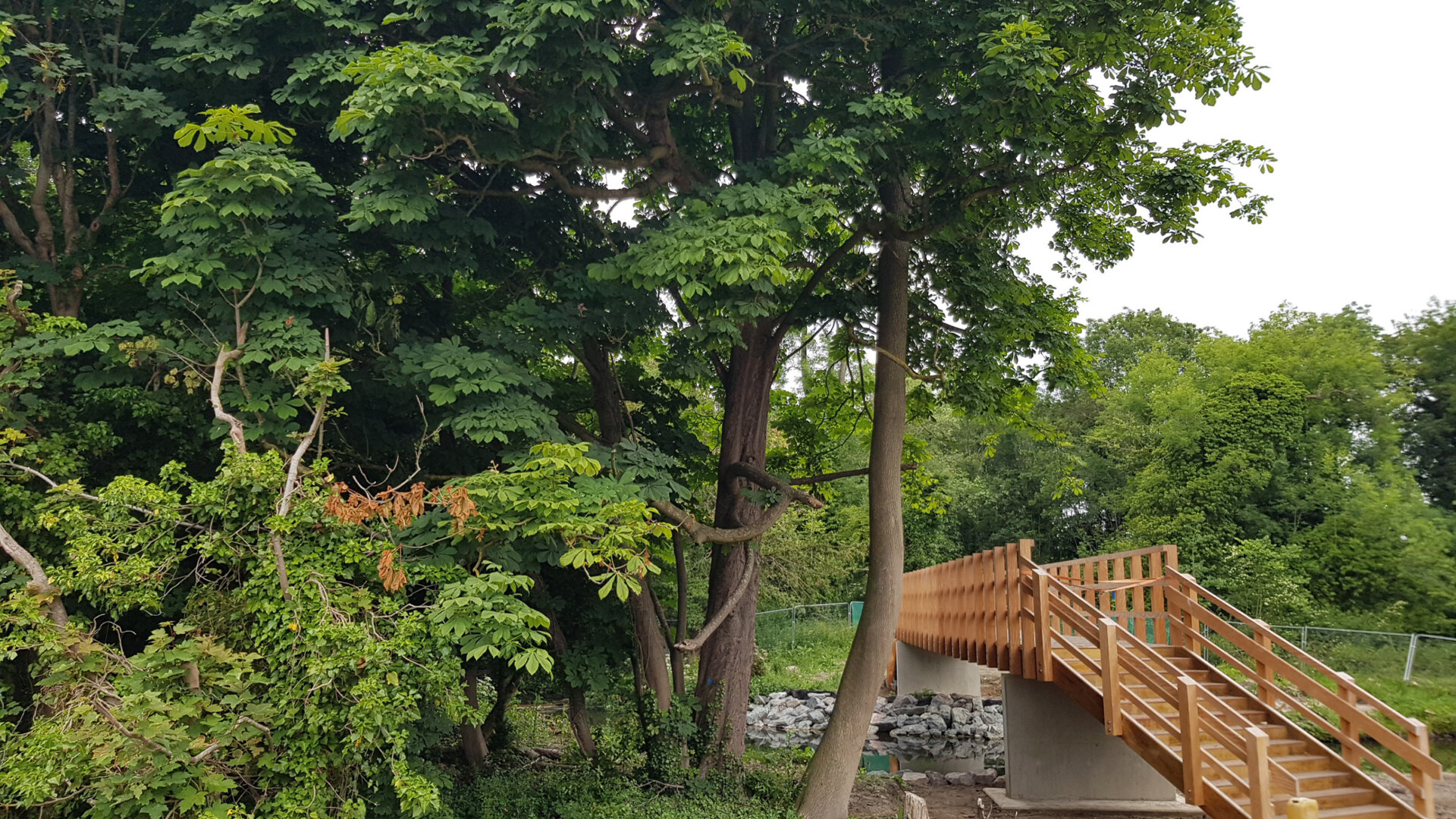
Engineering Advances In Software & Carbon Reductions
17 new permanent sound stages and six new office-workshop buildings, a significant amount of embodied carbon has been added to the sites. Optimising the material use in the designs for the new buildings has been at the forefront of the sustainability strategy for the development.
Advancements in parametric modelling as well as forensic analysis of the building typologies that Pinewood had been evolving throughout the 20th Century have allowed us to rationalise designs and reduce the embodied carbon while providing the cutting-edge designs for the facilities required.
We could test new prototypes for the studios and other structures in situ, allowing alterations to be made in real time. This approach allowed the structural designers to optimise the use of chosen materials, keeping embodied carbon to a minimum.
Balancing material requirements, carbon intensity and cost has led to the workshop and office buildings being made with composite steel frames and cellular beams; this also helps with services being integrated more efficiently.
A tighter, light-weight column grid for the upper office levels have been transferred out through trusses to facilitate the open-plan workshop spaces at ground floor level which will enable large-scale set builds; a design which has been informed by rigorous embodied carbon assessments.


Services







