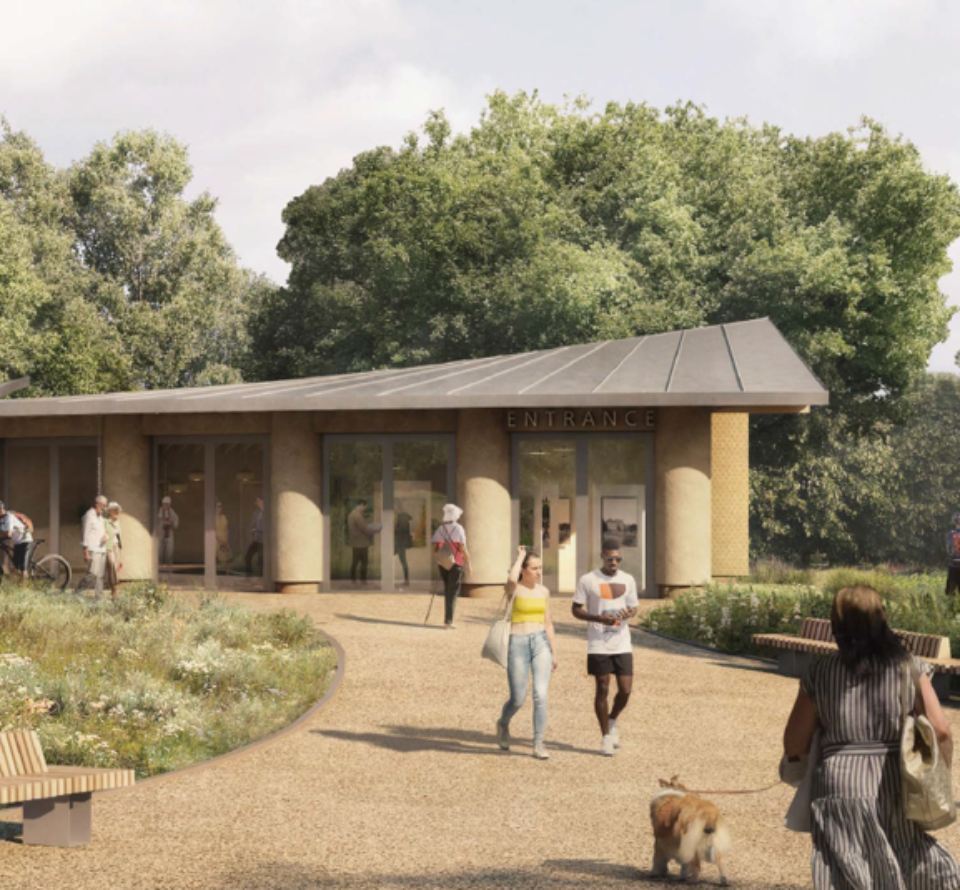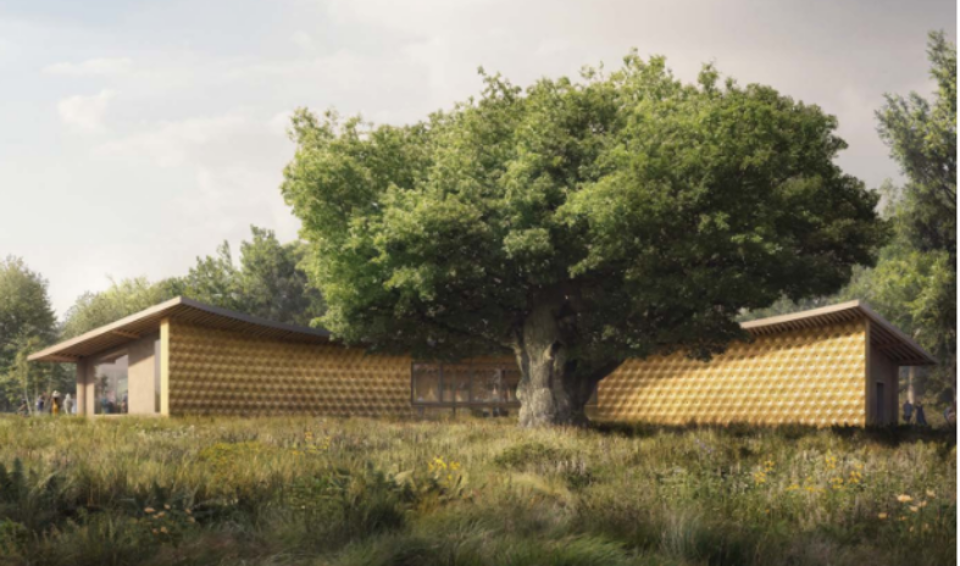Shugborough Estate
Estate re-orientation and new visitor experience
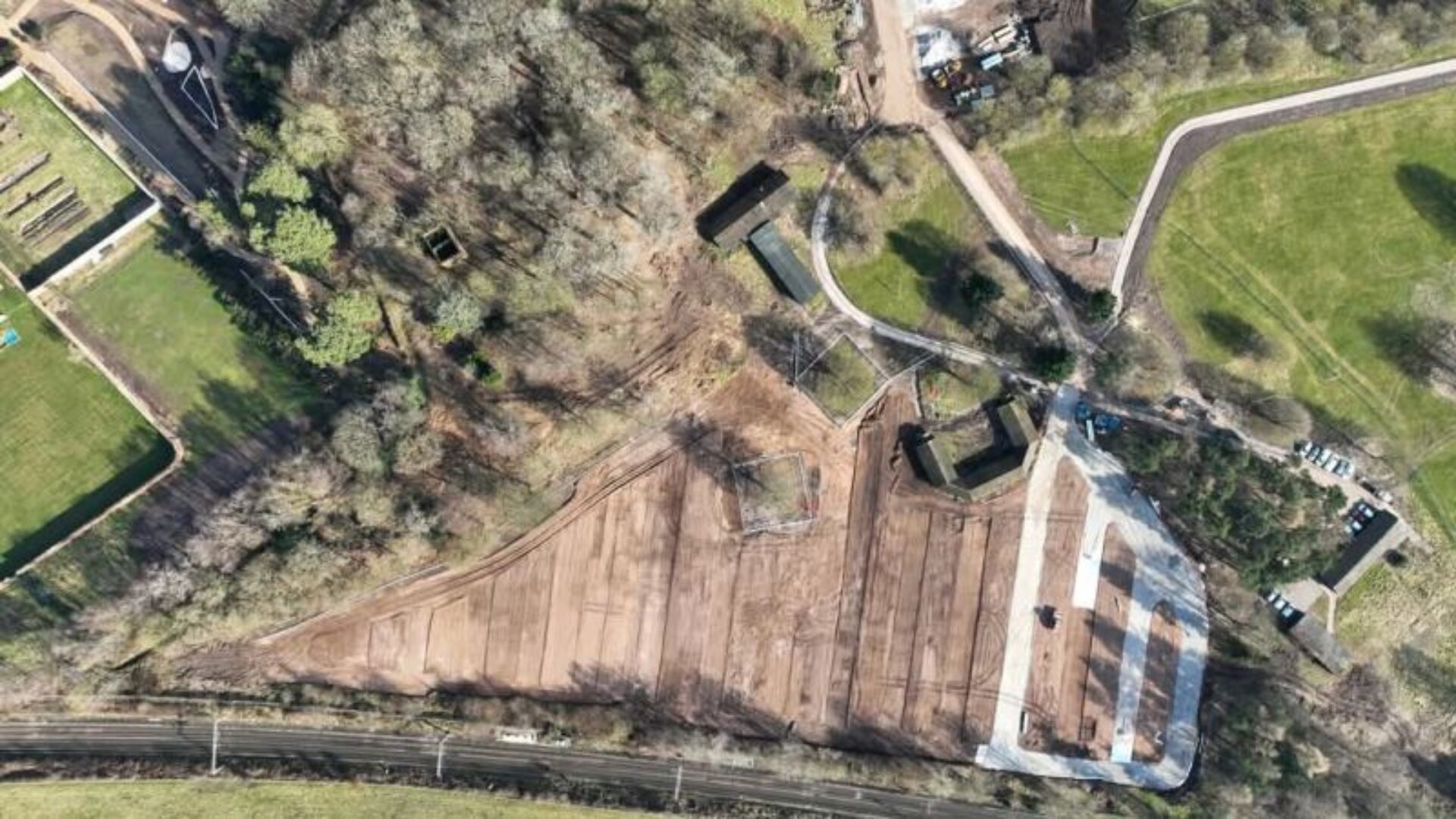
Location
South of England
Client
National Trust
Partner
Hawkins\Brown
Sector
Heritage, Arts, Culture & Leisure, Urban Infrastructure
Theme
Urban Regeneration, Community
Services Provided
The National Trust required the development to be sustainably focused through construction, operation, and interactions with the local environment. Our team provided geoconsultancy, civil, structural, and transport engineering, building services, and sustainability consulting. We aimed to reduce carbon outputs, introduce a green energy strategy, enhance sustainable transport connections, and implement bio-enhancing drainage features to mitigate future flooding. We determined the sustainability, energy, and carbon strategy for the estate, focusing on the visitor centre and new parking facility.
Our engineers have worked with the Trust to coordinating the design process, designing the infrastructure to relocate the access junction and provide a new road through the estate and relocating the visitor parking. We have reorientated the existing access to the other side of the estate whilst protecting the Grade I listed landscape. The new route involves going under a Grade I Listed railway bridge carrying the West Coast Mainline from London to the North through the estate which required liaising with Network Rail for access and approvals.
Working with Citizens Design Bureau, our team developed proposals for the new welcome building, a curved building around a veteran oak tree, integrating it into the natural surroundings. Using dynamic modelling, carbon and energy assessment we determined the most appropriate structural, material and building system solutions to provide National Trust a building befitting of the environment and the Trusts sustainability requirements. Measures included assessing building orientation and passive design, use of timber where possible, assessing natural ventilation opportunities, a highly insulated envelope etc following which we applied the best low carbon/low energy solutions which would have the lowest impact. Ground source heat pump was originally chosen to reduce spatial impact, lower noise and provide high efficiencies. Lighting impact assessments were carried out to mitigate any impact to wildlife. Rainwater harvesting was utilised to optimise on site water use
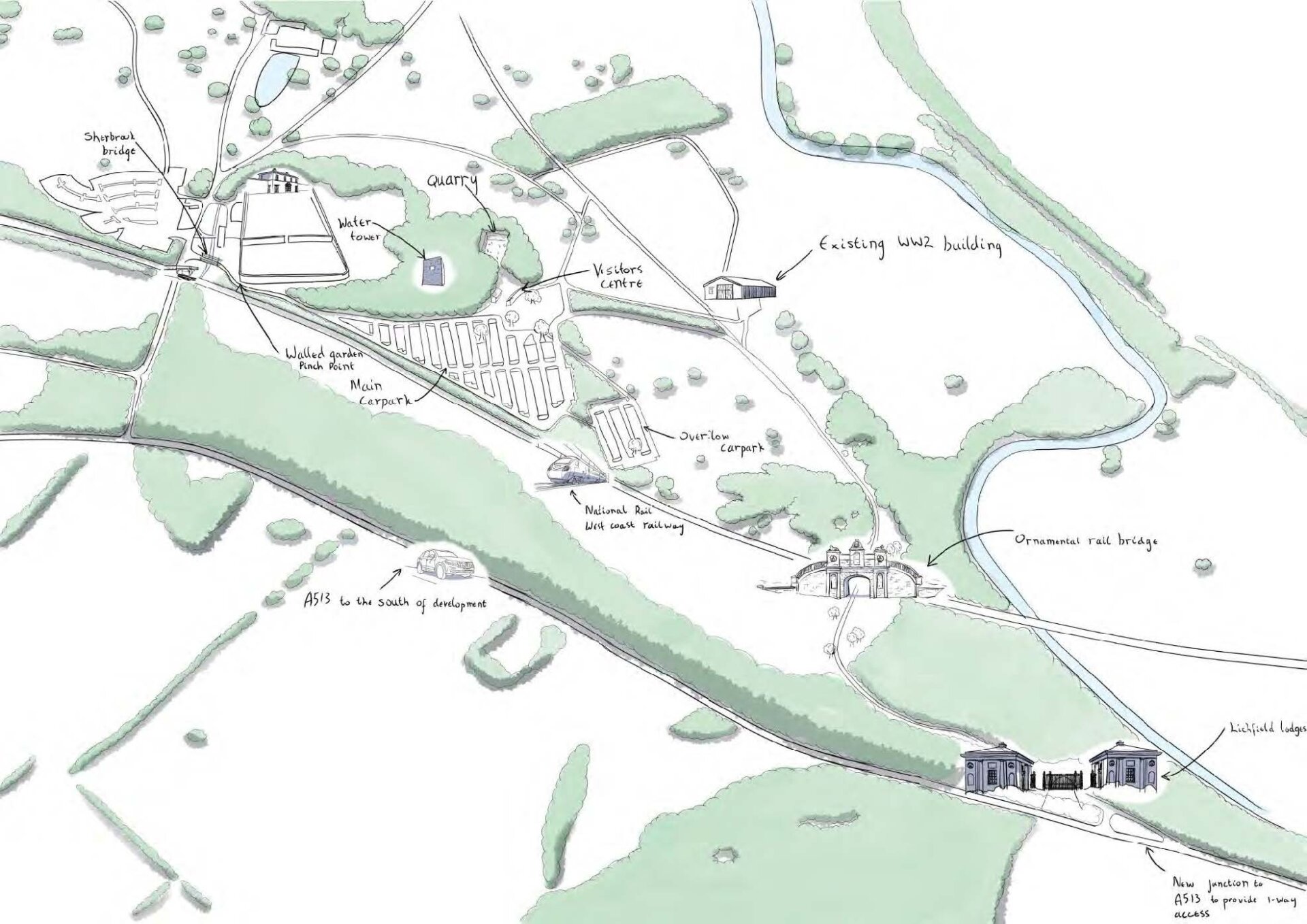
Heritage
We have consulted on minor repairs to the WWII water tower and quarry to stabilise the structures and make them safe for visitors. The water tower used to be part of a WWII field hospital that was located on the estate. Reinvigorating these parts of the estate are contributing to the aim of the project to encourage visitors to explore the wider estate and understand its historical significance.
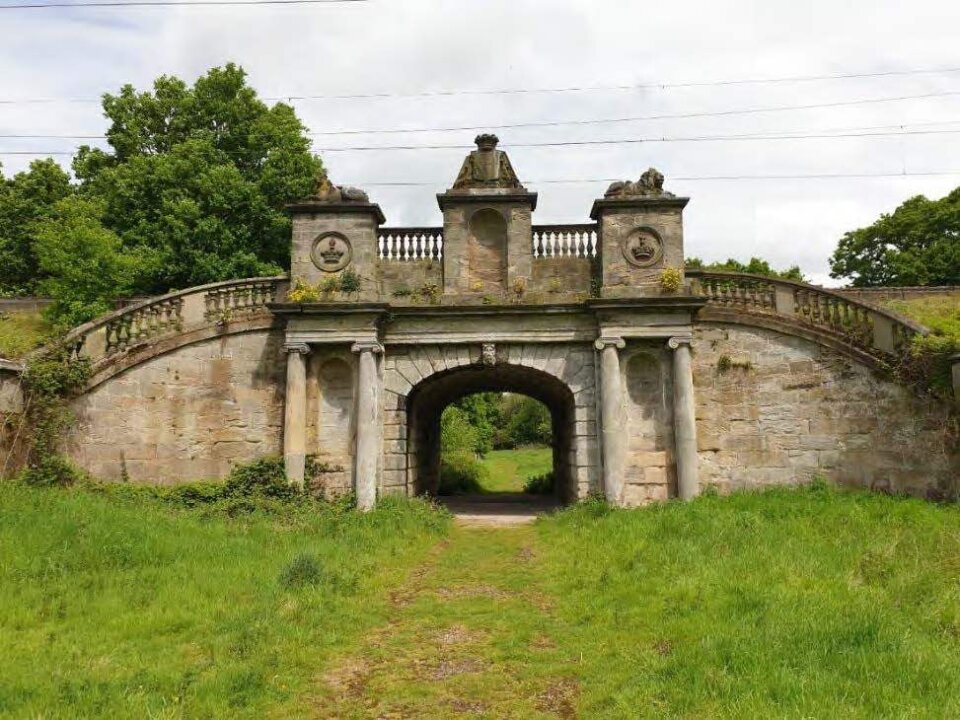
Transport and movement
We undertook a Transport Assessment to assess the impact of increased visitor numbers and amended access and car parking arrangements to support the planning application. When looking at the design of the new access point, we had to analyse the current road to work out the safest entry point, including speed surveys. Traffic counts were done to understand existing movements and how the reorientation would impact the local area and what we might be able to do to mitigate any adverse affects.
Geoconsultancy
Our team provided a desk study, data review and site investigation. In addition to this, we produced a ground investigation report and remediation strategy for the proposed Underley Cop Quarry development on the estate.
