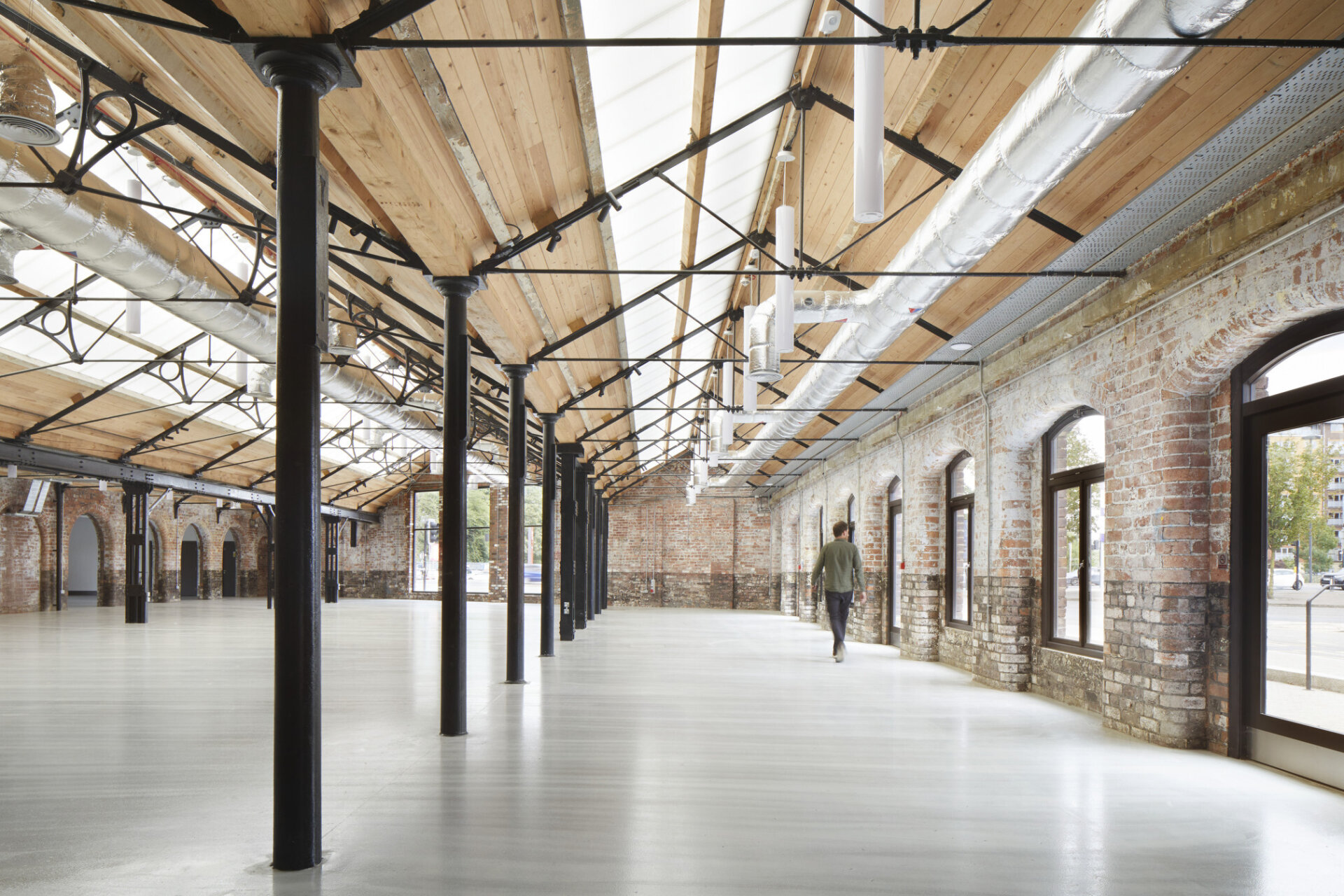Five Civic projects showcased for adaptive reuse excellence by NLA
NLA’s Adaptive London publication features five Civic projects for their retrofit-first approach

Five of our Civic projects have been showcased in NLA’s latest report that focuses on stories of adapting and transforming buildings for modern uses.
The report, ‘Adaptive London: reusing existing buildings’ brings together best practice in the art of adaptive reuse. It aims to demonstrate a wealth of skills and talent in the field to a global marketplace, and inspire urban growth and renewal.
Five of projects have been highlighted as shining examples of circular economy principles. They have been worked on by our structural, civil, transport engineering and community engagement teams, as a fantastic example of system thinking.
The five projects include:
Padel Box, London
A redevelopment in South Bermondsey that has transformed a historic warehouse into a modern multipurpose sporting venue, designed to bring community together through accessible sport. We provided structural engineering for the project, with the team's to maximise the potential of the existing structure while minimising the need for extensive modifications. The design approach prioritised minimal structural intervention, employing a ‘box-in-box’ concept that allows the new structure to operate independently while making use of the existing slab as a foundation.
Padel Box exemplifies how thoughtful engineering and design can transform a redundant building into a thriving, sustainable community space. Through careful assessment, material reuse, and thoughtful design solutions, we’ve created a space that not only meets the needs of sport and wellness but also fosters social cohesion and inclusivity.
Gareth Atkinson, director


Kinning Park Complex, Glasgow
The award-winning redevelopment of a run-down Edwardian school building into a new functional, flexible and accessible community space. It was commended for our community engagement team’s “community first” approach, and how careful listening led to cost-effective and discrete interventions that maximise social value. Today Kinning Park Complex is a vibrant hub of community activity.
This is such an extraordinary, ordinary building. One space in the building always take my breath away, through careful demolition of interventions dating from 1950 onwards, we have been able to bring the second floor atrium closer to its original intentions.
Becca Thomas, director


The Elephant, London
The multi-award-winning transformation of a 1930s department store on Oxford Street into a sustainable, office-led mixed-use development, retaining much of the original structure and reusing steelwork to drastically reduce embodied carbon emissions. Key work by our structural engineers including extensive façade restoration, and reusing historic steel columns within the rooftop extension and rehomed surplus beams to a nearby project - together saving over 40 tonnes of CO₂.


Tileyard North, Wakefield
A transformational regeneration project on Wakefield’s waterfront to reimagine the historic Rutland Mills complex as Tileyard North - a new quarter for music, media, design, and education. Our team have delivered civil, structural and transport engineering design across the site, which included façade retention, public realm and new vertical circulation cores, while retaining as much heritage fabric as possible, alongside transport strategies to support new riverside links. The project has successfully saved a significant piece of industrial heritage.


80 Strand, London
Retrofit of the landmark, Grade II listed Shell Mex House, creating a flexible workplace for the future. Our structural engineers worked with Strandbrook and Studio PDP architects to deliver this major refurbishment, including four floors of category A office floors. As movement patterns evolved over the last century, the building’s entrance shifted from Embankment to the Strand. A reimagining of the building’s main entrance was necessary, and results in complex engineering design to create a glazed pavilion.
To meet the need for contemporary collaborative working spaces, newly added break-out areas feature double-height ceilings. Providing a mix of indoor and outside spaces, new lightwell pavilions are visually simple yet highly complex structurally. Two 17m-long bridge trusses and major bridge beams must be cut and re-supported to provide access to these areas. This feat of engineering is accomplished by propping the existing structure off the new pavilions, which are themselves supported on transfer beams and new foundations at basement level.


Launched in July 2025, NLA's Adaptive London publication demonstrates best practice in the adaptive reuse of commercial buildings, emphasising a retrofit-first approach where possible to reduce environmental impact and revitalise business districts, which highlight system thinking.
Services